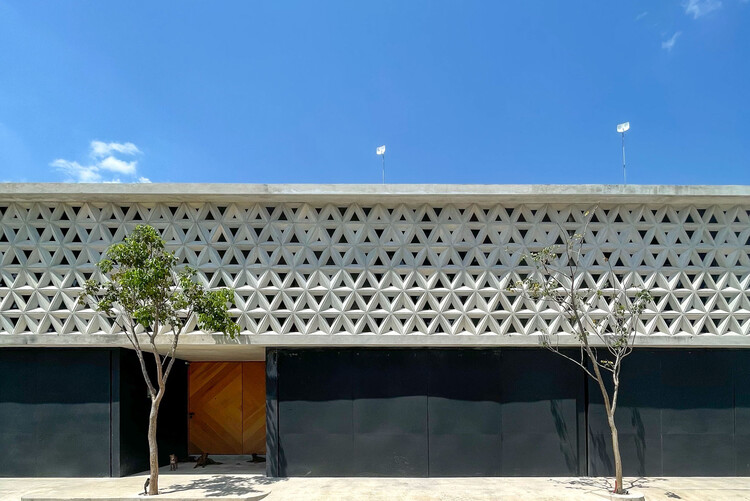

Text description provided by the architects. Ananda is a complex of 13 townhouses of 210.00m2 each, located in Mérida, Yucatán. The project covers a lot of 2,215.00m2 and is developed in a uniform volumetry sectioned by openings and solids that jointly accommodate pedestrian accesses and carports. Creating contrast through materials and textures generated by three-dimensional triangles, based on sacred geometry, the pattern of the flower of life is formed as a ventilated facade, which provides shade, privacy and controlled ventilation through perforations of different scales.
























