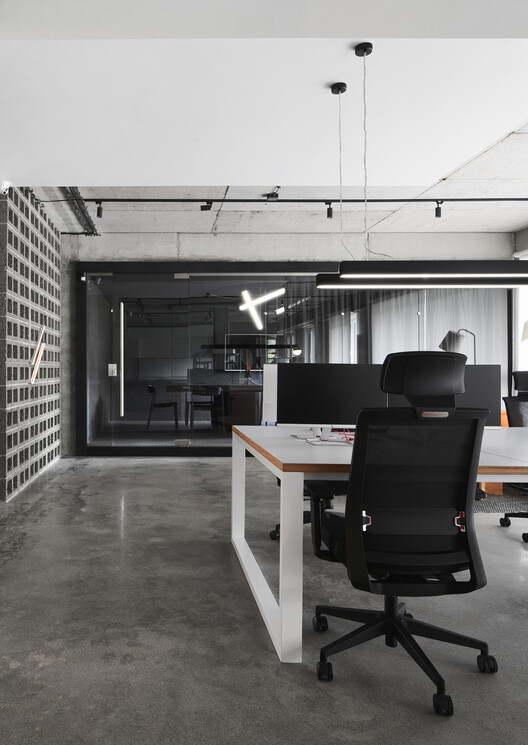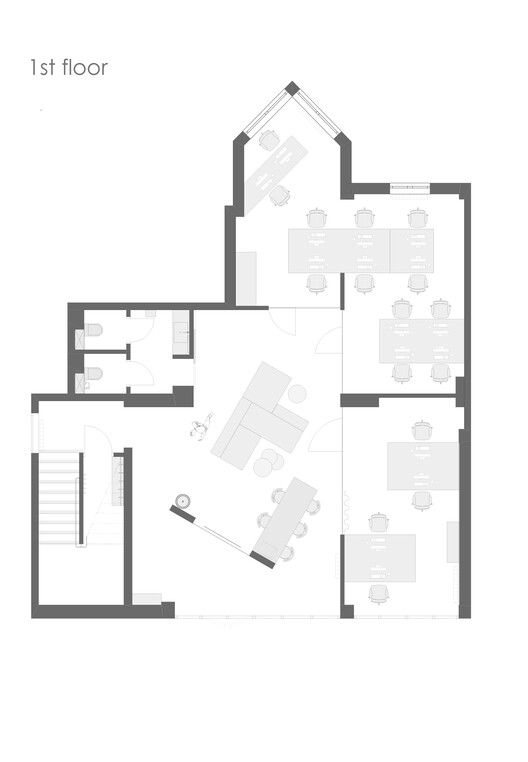
-
Architects: Line Design Studio
- Area: 380 m²
- Year: 2021
-
Photographs:Sergey Melnikov
-
Manufacturers: Laufen, Delo design, Leds-C4, Mixer, Profildoors
-
Lead Architect: Sasha Moloko

Text description provided by the architects. The concept of the office space was developed for a young team of IT specialists united by a common idea and aspirations, which served as the starting point in the development of the interior. A large open and understandable space with monolithic concrete structures preserved in their original form is a kind of basic element, setting a certain entourage and tone for the entire space. And the erected structures and partitions have a specific functional load of delimiting office zones.






































