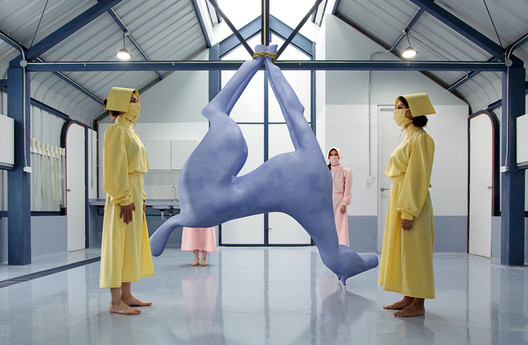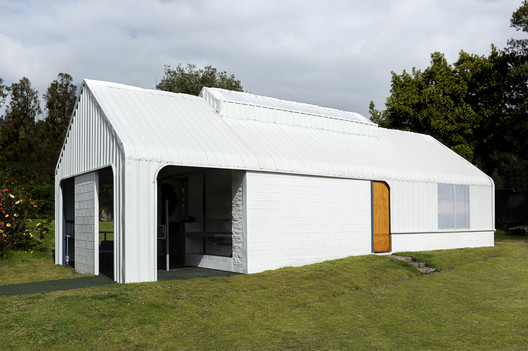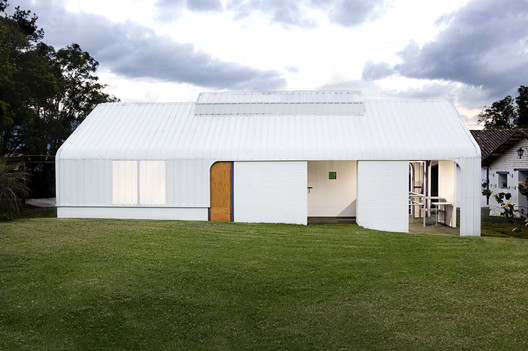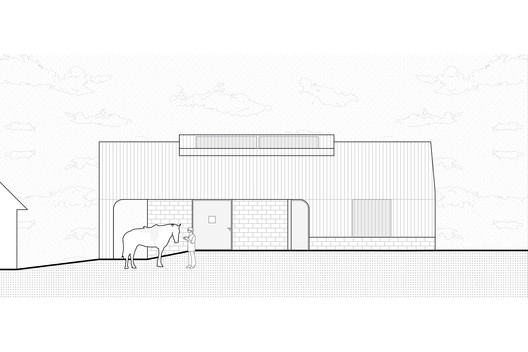
-
Architects: #1028 Arquitectura y Paisaje
- Area: 105 m²
- Year: 2020
-
Manufacturers: AutoDesk, Kubiec, Produtekn, Trimble Navigation

# 1028 is an architecture and landscape project in Quito by Paula Cárdenas, José Freire and Alejandro Ramos. Our projects seek a balance between contemporary culture and theory. We celebrate the visual potential of architecture, understanding the program as a performance and architecture as its setting. Equine Clinic is an operating room for surgical interventions.





















