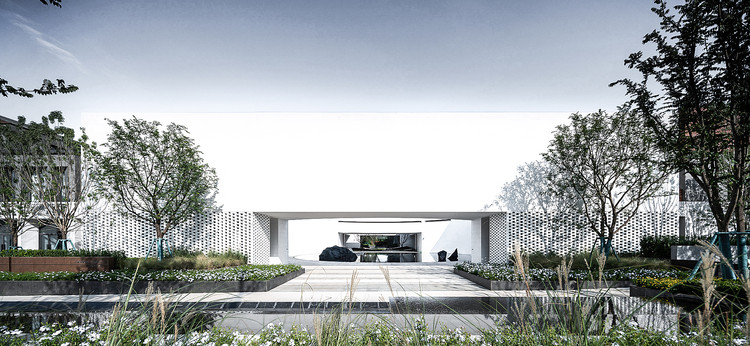
-
Architects: IAPA PTY. LTD.
- Area: 14500 m²
- Year: 2020
-
Photographs:TAN XIAO-STUDIO TEN
-
Manufacturers: NiKe

Text description provided by the architects. The Xi'an - Taibai Wushanju Art Hotel is close to the ancient city of Xi'an and is located at the foot of Taibai Mountain, which is the main peak of the Qinling. It is a complex that consists of resort hotels, open spaces for leisure, and cultural exhibitions.









































