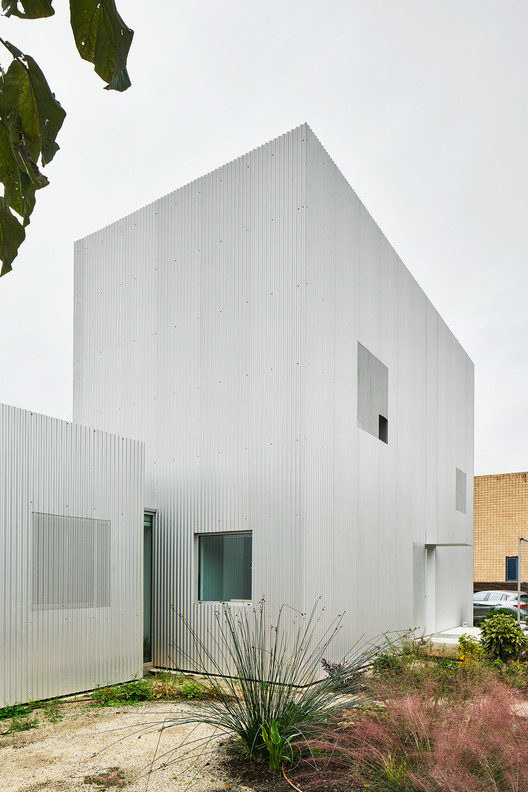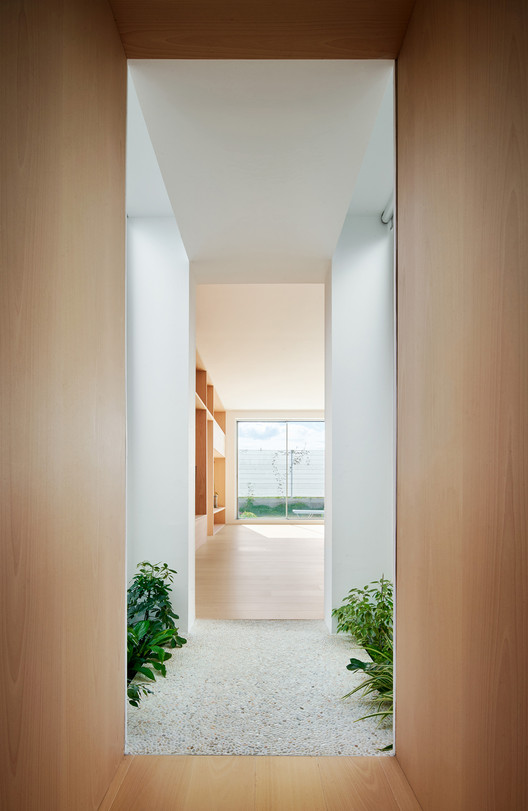.jpg?1611281719)
-
Architects: Camps Felip Arquitecturia
- Area: 277 m²
- Year: 2018
-
Manufacturers: AutoDesk, Cortizo, Tecnocober

Text description provided by the architects. The plot is located in the Mira-sol district in Sant Cugat del Vallès, dominated by isolated houses with gardens. A space of spaces or a house of houses, in the middle of a garden. Every small pice turns into an interior courtyard and looks different towards the four sides of the plot. The volums that form the house are visually related through the patio. The dialoge with the garden is produced in a contained manner with punctual and limited openings. Three of this four volumes are on the ground floor. The fourth, on two floors, has a large sliding window facing south and looking towards the views of the valley.







.jpg?1611281719)


















