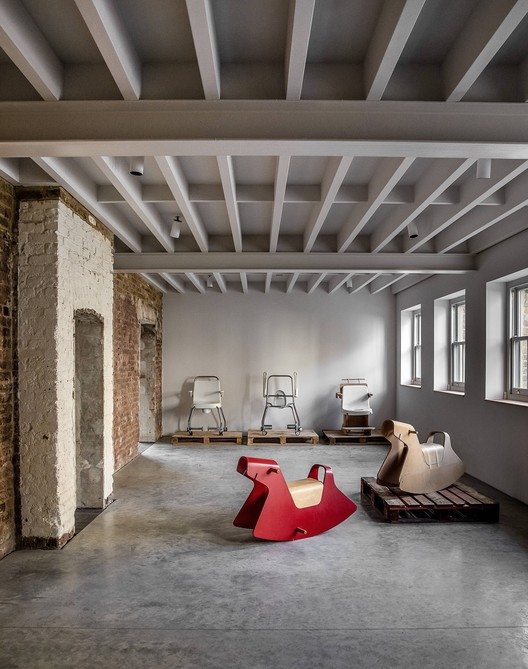
-
Architects: Cassion Castle Architects
- Area: 550 m²
- Year: 2020
-
Photographs:Taran Wilkhu

Text description provided by the architects. Thanks to the vision of Cassion Castle Architects and Pearson Lloyd, what was a dilapidated Victorian block in East London is now a dynamic modern studio, giving Pearson Lloyd a new permanent home in the heart of Hackney for their industry-leading design office. Spanning five former stables-turned-workshops on Yorkton Street, the new office is set in an area with a long association with making and manufacture. The restoration of Yorkton Workshops is an act of preservation, reinvigorating the area’s design heritage, and linking Pearson Lloyd to a lineage of making that dates back over a century. Spread over two storeys and two wings – a historic workshop building and a more recent warehouse structure – Yorkton Workshops encompasses a variety of spaces, including versatile studios, workshops for making and prototyping, meeting rooms, and a dedicated area for exhibitions and events.








































.jpg?1608586046)




.jpg?1608585662)





