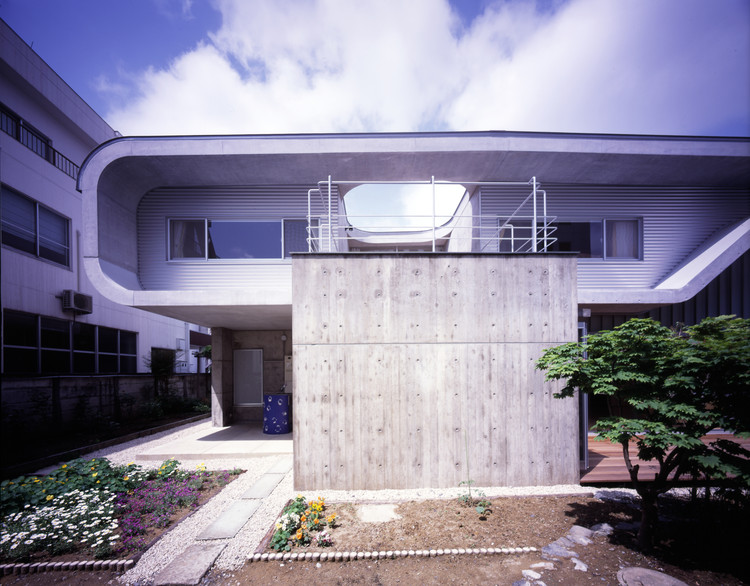
-
Architects: F.A.D.S.
- Year: 2019
-
Photographs:Takeshi Taira, Hiroshi Ueda

Text description provided by the architects. The Continuous Plate House 2.0 renovation pertains mainly to the first floor of the 18-year old house and consists of a folded plate, reinforced by a supporting rectangular concrete box. The outer surface of the box is finished with concrete cast in cedar board formwork, providing it with an external wooden texture. In order to further strengthen the design concept at completion, the full interior of the box, which envelops the kitchen area, was given a wood finish.
























