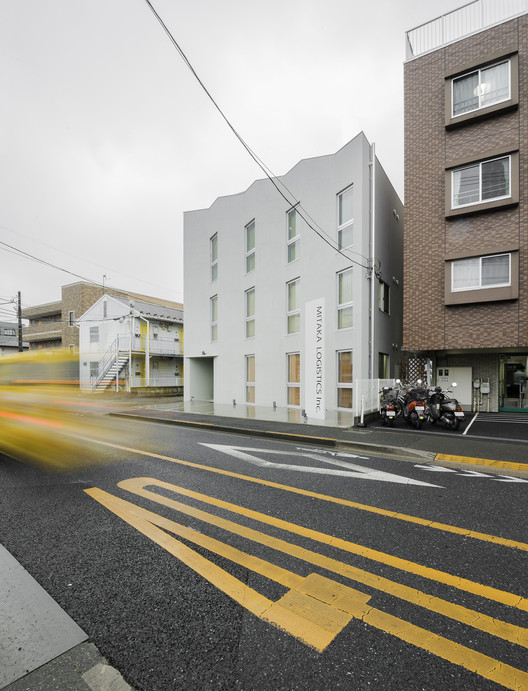
-
Architects: Gendai Sekkei
- Area: 250 m²
- Year: 2020
-
Photographs:Joaquín Mosquera
-
Manufacturers: AutoDesk, AD WORLD, Adobe, Jw-CAD, Kooge, TAJIMA ROOFING, TOHO-LEO, VORWERK

Text description provided by the architects. It is an office building for “Holdings”, which is controlled by a logistics company based in the city of Mitaka, west of Tokyo. The site facing the metropolitan highway runs north to south, and after being divided in consideration of its actual use in the future, it will be phased out and the apartments will be expanded in stages according to the first phase plan.





























