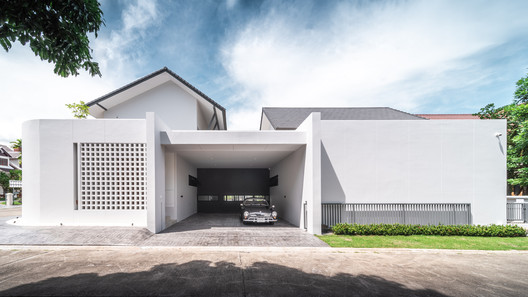
-
Architects: 2929DesignLab
- Area: 400 m²
- Year: 2020

Text description provided by the architects. NT house is located in the early housing project (established around 1960) in Chiang Mai city, which is in the vicinity of Doi Suthep (the most important mountain of Chiang Mai). Not only because of the location wise, but also because the personality of two owners who love peace, nature and privacy can be regarded as significant factors in designing this house. The design was primarily chosen to respond to both project contexts - to create a view that can appreciate nature - and the complete privacy of the house.

























