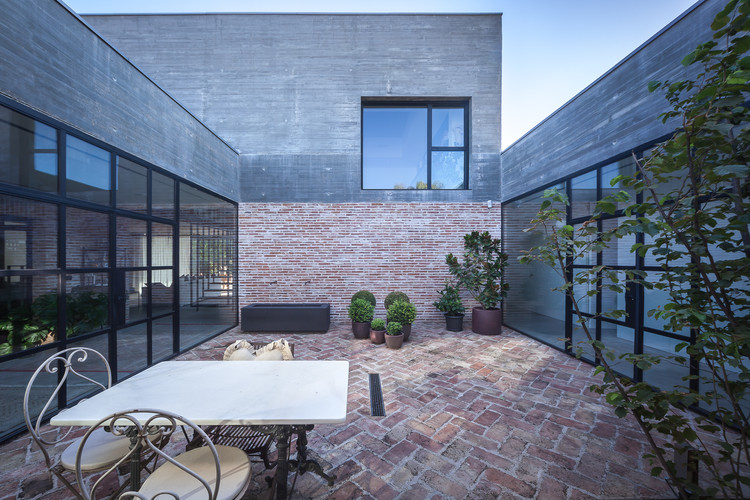
-
Architects: Estudio Bespoke, longo+roldán arquitectos
- Area: 7039 ft²
- Year: 2019
-
Manufacturers: AutoDesk, OTTOSTUMM | MOGS, Miele, Adobe Systems Incorporated, B.lux, Cement Design, Flos, Hager, JNF, PANORAMA, Roca, SANTOS, Saxun, Zucchetti.Kos
-
Lead Architects: Cesar F. Prados, Victor Longo, Ester Roldán













































