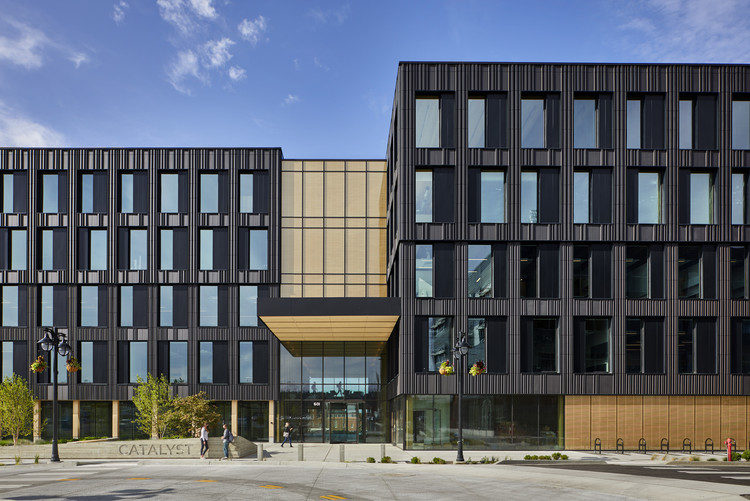
-
Architects: Michael Green Architecture
- Area: 165 ft²
- Year: 2020
-
Photographs:Benjamin Benschneider
-
Manufacturers: AutoDesk, C.R. Laurence, Kingspan Insulated Panels, Bison, Boon Edam, Core Brace, Euroline, Guardian, Hilti, Katerra, Kawneer, Knight Wall Systems, Kone, Maxxon, My TiCon, Navisworks, Okalux, ROCKWOOL, Roppe, Sansin, +5
-
Lead Architects: MGA | Michael Green Architecture (Design Architect): Michael Green, Design Architect Principal-in-Charge Mingyuk Chen, Design Architect Team Lead Katerra (Architect of Record): Craig Curtis, Architect of Record Drew Kleman, Architectural Project Manager

Text description provided by the architects. The Catalyst Building is the first office building in Washington State constructed out of cross-laminated timber. It is pursuing Zero Energy and Zero Carbon certification by the International Living Future Institute, making it one of the largest buildings in North America to meet both standards. The building intends to be a fully integrated living laboratory for new sustainability technologies, materials, construction techniques, operational practices, and design.


































