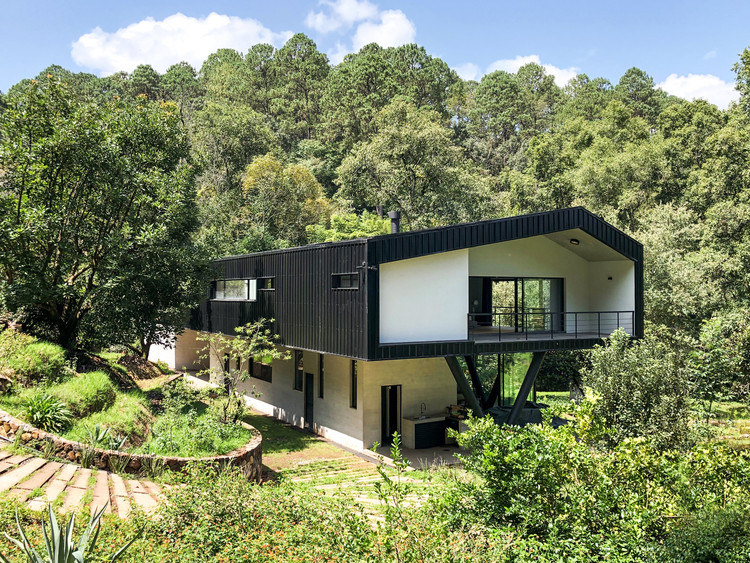
-
Architects: A-001 Taller de Arquitectura
- Area: 850 m²
- Year: 2020
-
Lead Architect: Eduardo Gorozpe

Text description provided by the architects. Ocoxal House is located in the forest bordering Valle de Bravo, 160 kilometres from Mexico City, on a 9,000m2 lot of land that functions as a productive microsystem and in which the house is integrated in a respectful manner.


























.jpg?1602708023)