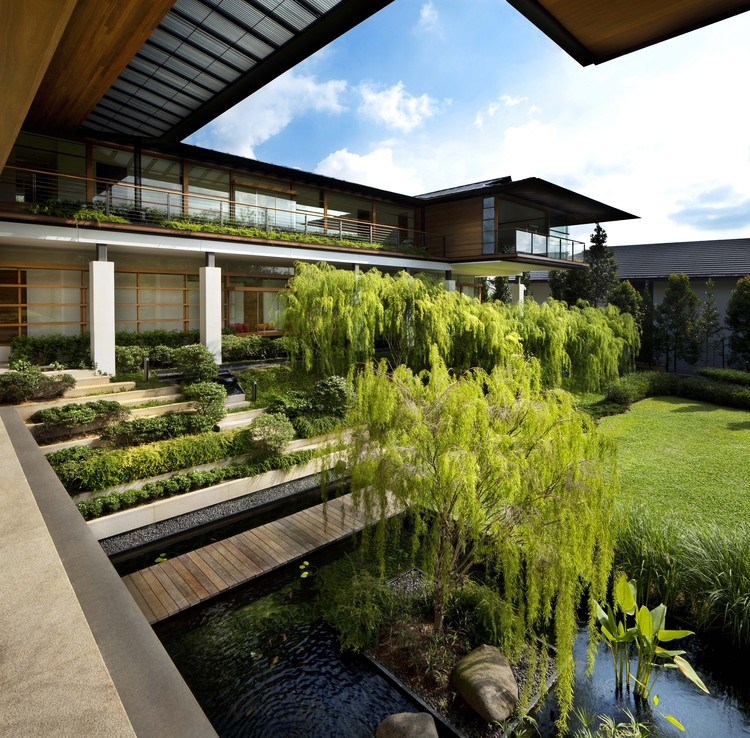
-
Architects: Guz Architects
- Area: 1998 m²
- Year: 2018
-
Manufacturers: AutoDesk, Berker, Kone, Stion, Trimble Navigation

Text description provided by the architects. This is a large family home centered around the owner’s vision of having as much greenery on site, and as low a site coverage as possible. As home to a large, extended family, the built-up area required is substantial. However, a human-scale is maintained by working the house into the existing terrain, softened by layers of roof gardens and sloping terraces.
















