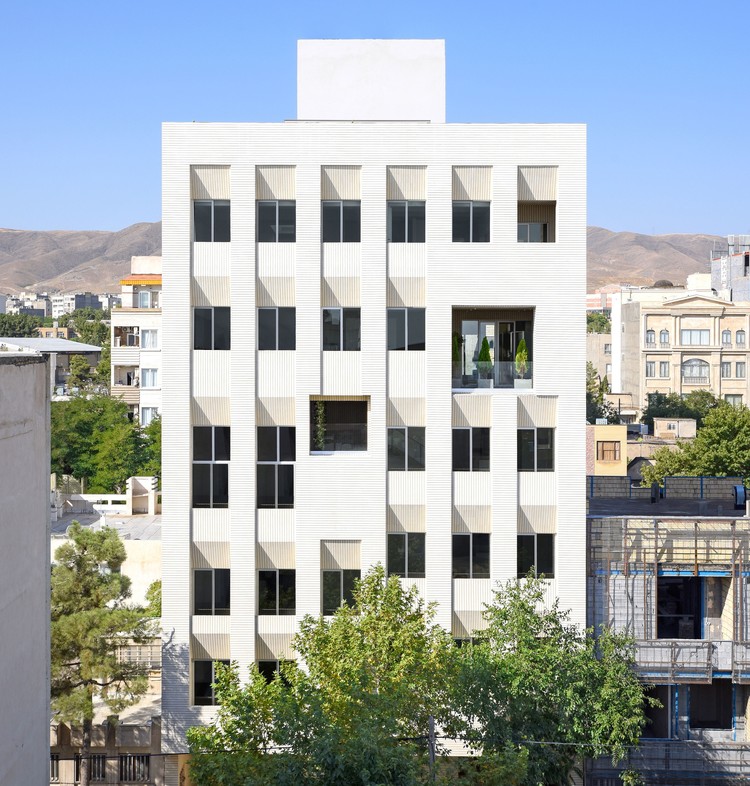
-
Architects: Pi architects
- Area: 2650 m²
- Year: 2020
-
Photographs:Deed Studio
.jpg?1600725289)
Text description provided by the architects. The subject of the project was the designing of a residential unit of approximately 300 square meters area for the parents of a family, and four units of 150 square meters area for children and a possible surplus in the construction license on a 510 square meter land for sale.



.jpg?1600734454)
.jpg?1600733416)
.jpg?1600726282)
.jpg?1600725289)


.jpg?1600734454)
.jpg?1600733416)
.jpg?1600726282)
.jpg?1600734642)
.jpg?1600734005)
.jpg?1600725959)
.jpg?1600734480)
.jpg?1600734225)
.jpg?1600734196)
.jpg?1600733968)
.jpg?1600726255)
.jpg?1600734621)
.jpg?1600726002)
.jpg?1600726737)
.jpg?1600726712)
.jpg?1600727399)
.jpg?1600725311)
.jpg?1600727137)
.jpg?1600727065)
.jpg?1600725696)
.jpg?1600733720)
.jpg?1600727444)
.jpg?1600733379)
.jpg?1600725721)
.jpg?1600733689)














