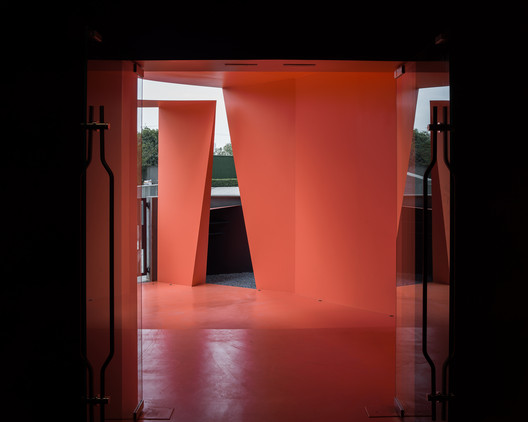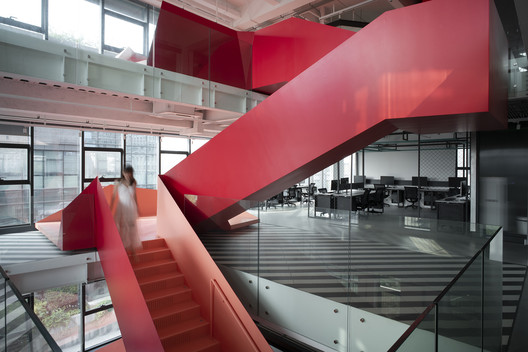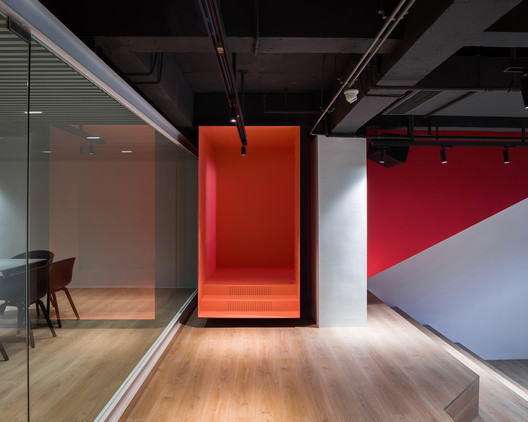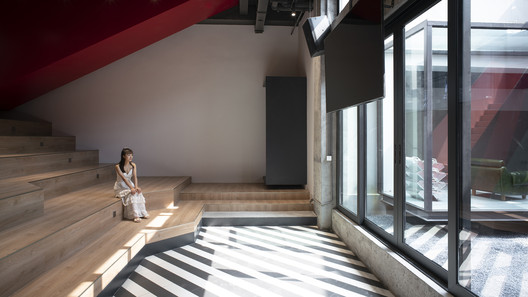
-
Interior Designers: Fanzhu Design
- Area: 1000 m²
- Year: 2019
-
Photographs:Haiting Sun, Yuan Yan

Text description provided by the architects. The project is located in Wuhou District, Chengdu. It is a multi-storey office building in an industrial park. The original construction area is about 1,000 square meters, which is highly homogenous with other office spaces in the park. We hope to provide users with a personalized and interesting office space through reconstruction.

Design Concept: We believe that the office environment should reflect the wishes and values of the office team. Our user is a game design team in Shenzhen. Through in-depth understanding and communication with users, we designed the indoor circulation as a continuous folding space installation, intertwining the “dynamic” public space and the “quiet” working space to generate dialogue. The visual circulation forms a spatial atmosphere with sculptural and dramatic effects, provides a unique place experience, and finally conveys the values of the innovative team: breaking boundaries and dare to challenge.


Design Strategy: The design strategy is similar to the game, the design is completed by addition, subtraction, multiplication, and division. Moving the elevator of the original building to the outdoors is a subtraction, expanding the possibility of indoor space. Adding layers to the original atrium is an addition, increasing the usable area. The blanking and integration of visual components such as pipelines, air conditioners, lamps, sockets, etc. are divisions, presenting a refreshing Danshari space. The folding and rising red staircase is a multiplication, connecting indoor and outdoor, and shuttles between the open office areas from the sunken courtyard to the roof, multiplying the interest and vitality of the space.



“Red Dragon:” The red staircase is a folded space device, like a flying red dragon. The whole "Red Dragon" is composed of a 4mm thick hot-rolled steel plate, which has a solid sculptural feel and is as thin as origami. installed 10 cm above the ground makes it float in the entire space. The dislocation and balance between light and heavy create a dramatic visual effect, and the subtle difference in colors inside and outside brings an ambiguous sense of space, which inspires the interest and impulse of "playing". The unique shape breaks the monotonous and plain pattern of the floors and connects the open spaces of each floor to form a staggered atrium. Walking among them makes people "enter into the play" in an instant. In the moment of walking and encountering, they can experience the fun of use, move their bodies, and inspire inspiration.

Office Garden: The entrance, sunken courtyard, and roof are the office gardens: dark corridors and winding paths, narrow bridge ladders, and Stone pool and red hill. Landscape path landscaping. The meaning of the traditional garden is integrated into the office space through modern materials and practices. Improve the office environment for users under the modern increasingly long office hours.


Design Accuracy: The clear and refreshing quality finally presented in the space depends on the pursuit of precision in the whole process from design to construction. It is a big challenge to use a 5mm steel plate as the protagonist of the construction space. Throughout the whole process, we finally completed the challenge and achieved the overall space effect through full-detailed models and drawings, and multiple on-site proofing adjustments, providing a clean and friendly place for our users to create a game world.





































