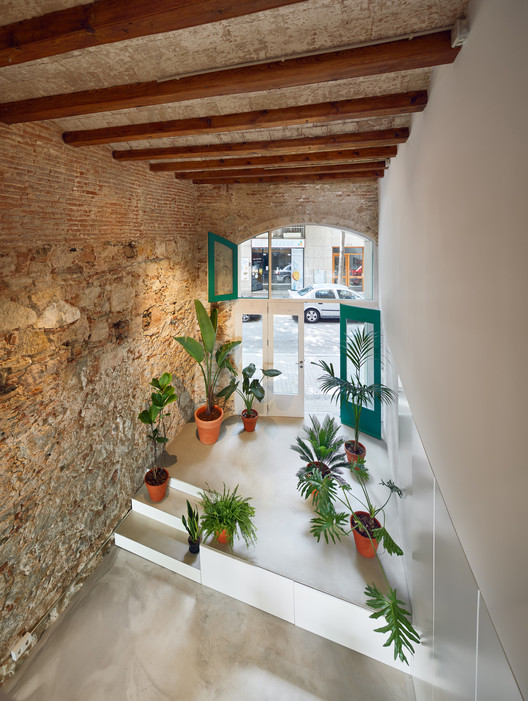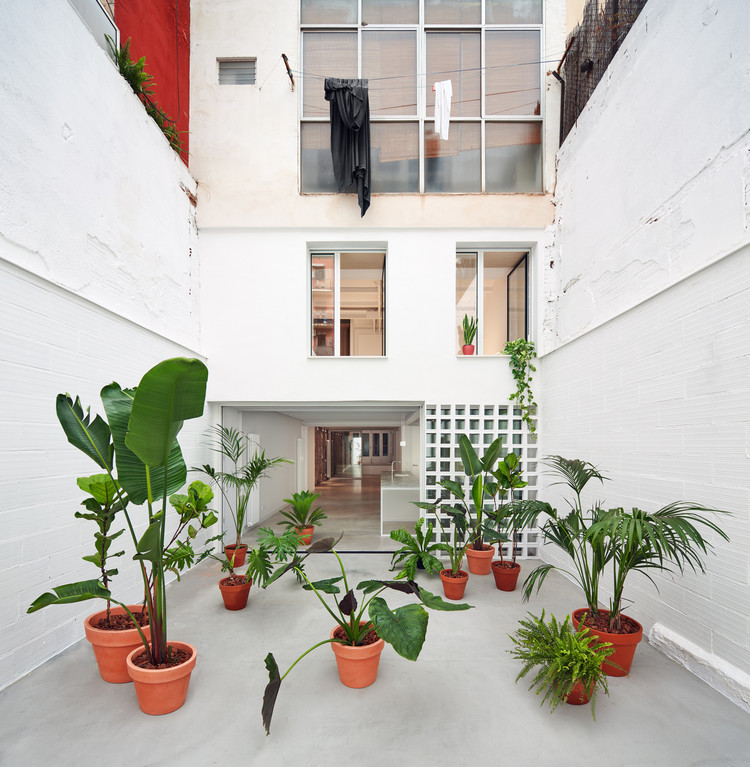
-
Architects: 08014 arquitectura
- Area: 142 m²
- Year: 2020
-
Photographs:Pol Viladoms
-
Lead Architects: Adrià Guardiet, Sandra Torres

Text description provided by the architects. Previous state: Building between party walls consisting of three volumes of GF+3, GF and GF+1, the last two of which are located on non-building land and must be demolished.



The project area includes the first two stories, where there was an industrial workshop which we are asked to transform into a house. The interior is chaotic with very low ceiling spaces and very little natural light and ventilation.

Emptying: The goal is to define a 2-storey house, with open and higher spaces and good ventilation and natural light conditions. The out-of-regulation buildings are demolished in order to gain light, ventilation and an interior patio. The rear facade is demolished in order to gain light and ventilation.



The intermediate slab is demolished and the ground floor level is lowered by 50cm in order to gain height.


Insertion: A steel structure that supports the first floor is introduced within the existing volume. The structure is about 6m setback from the main façade, defining a double height access.

In cross section, the structure arranges the space into a 1/3 width 'server strip' and a 2/3 width 'served strip'. In longitudinal section, the structure defines a sequence of chained spaces that links the street with the patio.


Energy and matter: The entrance to the house takes place through a double height, without a specific use, which operates as a bioclimatic regulator. The materiality mixes the roughness of the original structure with the white and aseptic surfaces of the new construction. The courtyard incorporates a mineral part -an extension of the dining room to the outside- and a vegetal one where medium-sized species are planted.






















