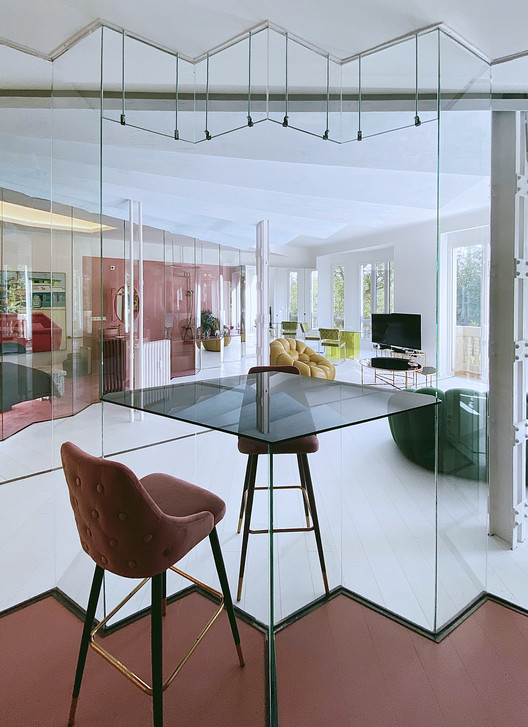
-
Architects: Fast and Furious Production Office
- Area: 190 m²
- Year: 2020
-
Lead Architects: Manuel Ocaña, Miguel Molins

Text description provided by the architects. 30-60-90 are the angles of a drawing triangle. With a small one, the architecture plant was drawn to organize a V-shaped lounge that looks towards Madrid's most iconic park.



































