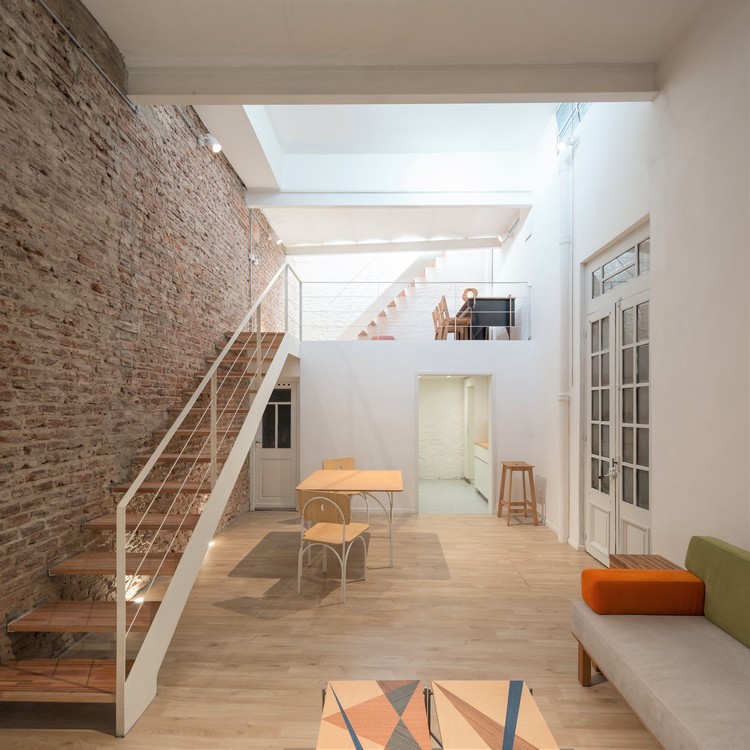
-
Architects: Manzoniterra Arquitectos
- Area: 41 m²
- Year: 2020
-
Photographs:Marcos Guiponi
-
Manufacturers: AutoDesk, Bia, El puntal, Hierros Sabatini, Sodimac
-
Lead Architect: Manzoniterra Arquitectos

“We have been working on recycling and renovations for some time, and one of the things that animate us regarding these commissions is the act of creating a tension between the old and the new... The typologies of the standard houses or traditional "Patio House" of Montevideo, with high ceilings, load-bearing walls, vaults, joists, and small compartments do not usually adapt spatially to the demands of contemporary living. However, these houses do have heigh ceilings and materials of great aesthetic value. Combining the old and imperfect with the new, fine and delicate is what it is all about... Finding a tectonic balance that allows a certain rusticity, warmth and material nakedness, in contrast to the minimalist sobriety and synthetic perfection of the machine-made. We believe that there is much to explore in the fusion of old and new and that this project is a beginning for us...





















