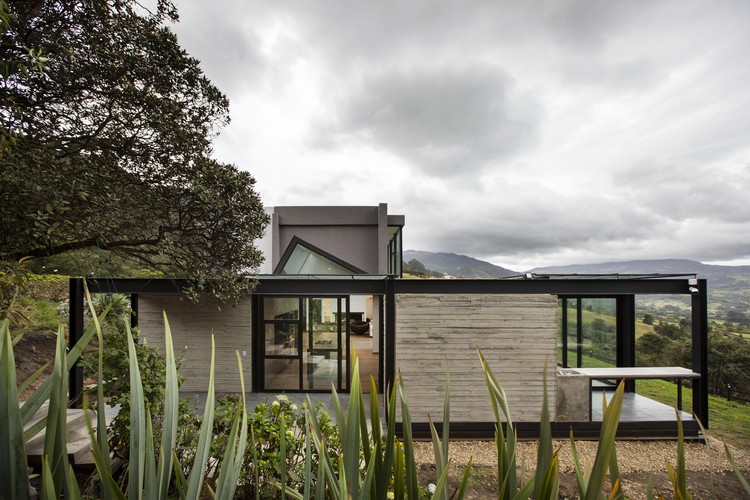
-
Architects: Lacaja Arquitectos
- Area: 72 m²
- Year: 2020
-
Photographs:Mateo Pérez
-
Manufacturers: AutoDesk, Grupo cinco estrellas, Resysta, Vialbo
-
Lead Architect: Gloria Serna Meza

Text description provided by the architects. The original house is located in a privileged place in front of one of the greenest and most exuberant hills of Subachoque (Cundinamarca). Its main facade faces east. The expansion seeks to bring the afternoon’s sunlight and create an “L” shape that embraces a large terrace, exalting the view and breaking the linearity of the current implementation.

























