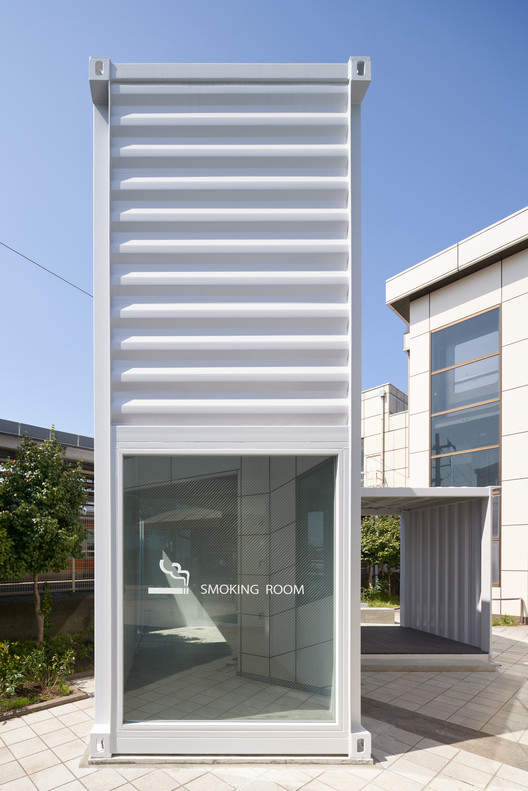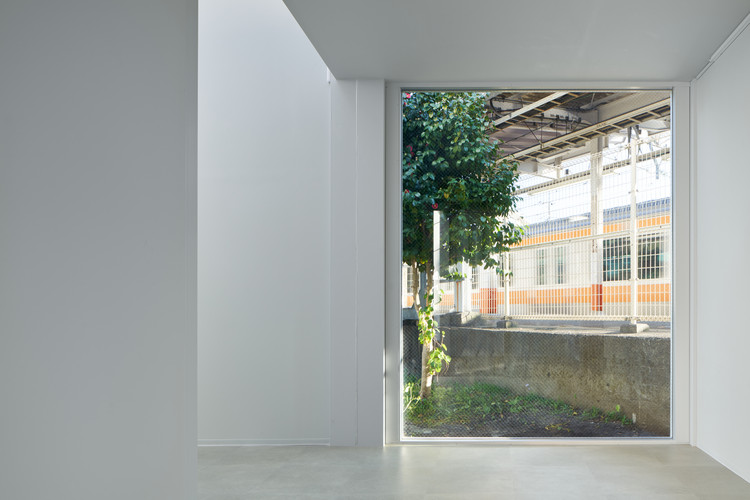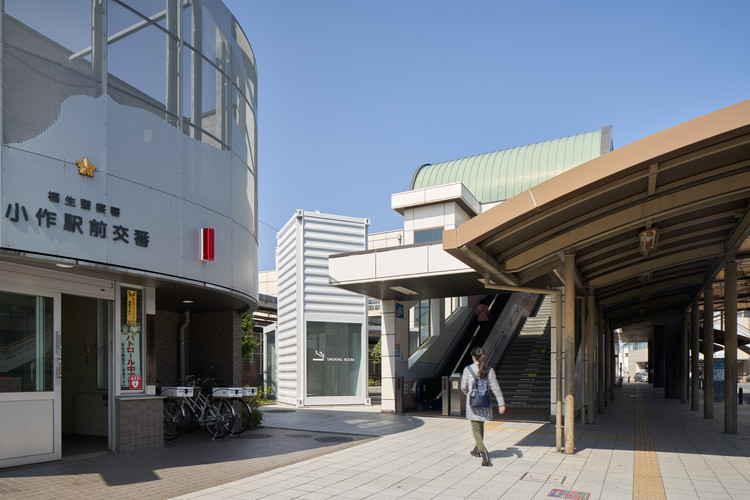
-
Architects: R/URBAN DESIGN OFFICE
- Year: 2020
-
Photographs:Hayato Wakabayashi
-
Structural Engineer: ASA, Akira Suzuki

Text description provided by the architects. A small smoking space combining two shipping containers appeared in front of a railway station in Tokyo, reflecting the increasing need for isolated smoking spaces for the purpose of preventing second-hand smoke. The site is the space left between the station platform, the escalator and elevator to the station, and the police box. We put two 20-foot shipping containers here, one horizontally and one vertically.



About half of the horizontally placed container is external space so that they can be used continuously with the surrounding area. The vertically placed container has a 5 meters high ceiling space, and the rising airflow exhausts smoke from the upper part of the container, reducing the cost for the air cleaner machine.

The two containers are arranged diagonally to reduce the pressure on surrounding people. Large windows frame the surrounding daily landscape, allow light and wind pass by, and place visitors in the midst of the ordinary scenery around the station.



A good "scent" planting (Orange osmanthus, Daphne odora, Gardenia, Chinese quince, Meratia praecox, Agnus castus, Brazilian sage) was planted in the niches created by the diagonal arrangement. By reversing the unpleasant image of "smelly" smoking area, we aimed to create a comfortable place for both smokers and non-smokers as like a natural park.

























