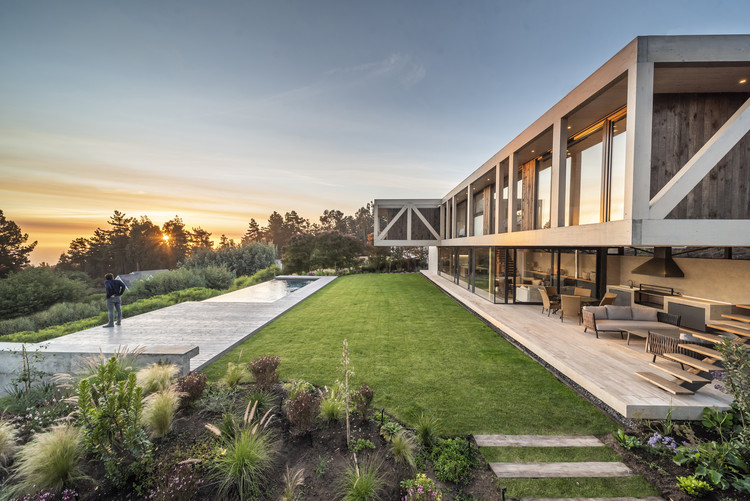
-
Architects: PAR Arquitectos
- Area: 307 m²
- Year: 2019
-
Photographs:Felipe Cantillana
-
Manufacturers: Rothoblaas, Arauco, Coggiola Mármoles, MK, Wetproof
-
Lead Architects: Alvaro Cortés, Tomás Pardo.

Text description provided by the architects. On a site located within a condominium on the central coast, with a steep slope and a configured existing central plateau, a single-family house was designed defining the option of laminated pine as a structural skeleton, according to its correct behavior in the face of demands and efforts and its adequate properties in humid saline climates.

























































