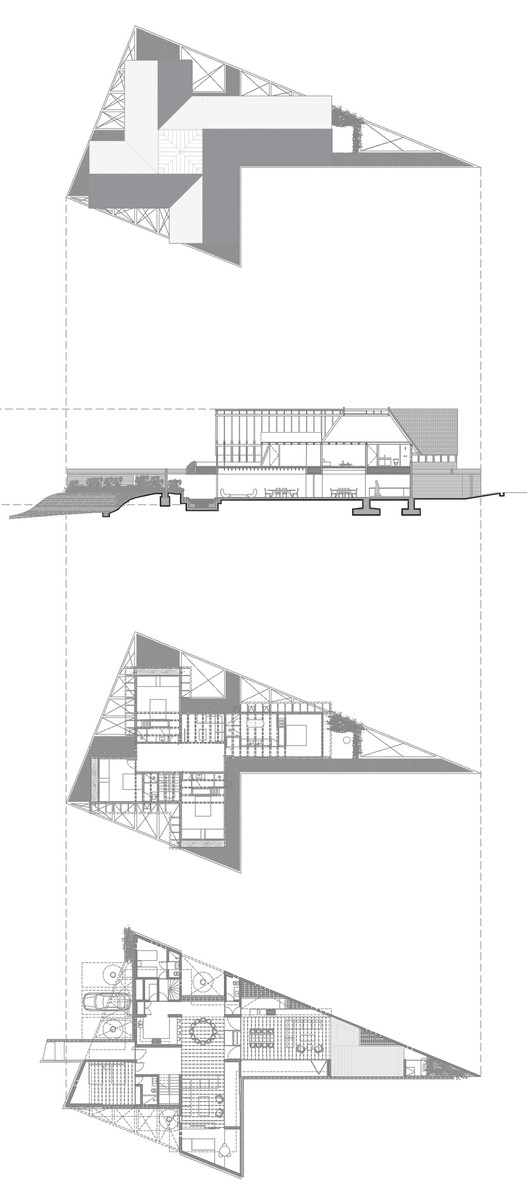.jpg?1590503965)
-
Architects: Estudio MMX
- Area: 590 m²
- Year: 2020
-
Photographs:Rafael Gamo
-
Lead Architects: Estudio MMX
.jpg?1590502378)
Text description provided by the architects. The CRA House is located within a residential country club in Avándaro, Estado de México. The country club, like many others in Mexico, establishes general design criteria and suggests, with emphasis, the use of specific forms and materials. Given the mountain character of the site, the regulation infers the need to preserve the rustic character of the place through architecture. In most cases, regulatory constraints are real challenges that are solved through analysis and design. In this case, the design of the house proves a stylistic hybridization strategy, with the double purpose of giving continuity to the character of the whole, while at the same time articulating, in an alternative way, the different spaces and the program of the house.



.jpg?1590502378)
.jpg?1590503448)
.jpg?1590502756)
.jpg?1590505282)
.jpg?1590502378)
.jpg?1590503448)
.jpg?1590502756)
.jpg?1590505282)
.jpg?1590503592)
.jpg?1590504328)
.jpg?1590502826)
.jpg?1590504097)
.jpg?1590504156)
.jpg?1590503900)
.jpg?1590503097)
.jpg?1590503161)
.jpg?1590504806)
.jpg?1590503248)
.jpg?1590503752)
.jpg?1590504891)
.jpg?1590505246)
.jpg?1590505127)
.jpg?1590505057)
.jpg?1590505212)
.jpg?1590502084)

