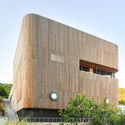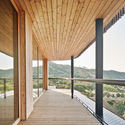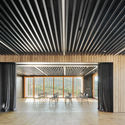
-
Architects: COMA Arquitectura, Calderon-Folch Studio, Mario Nahra, Sarsanedas Arquitectura
- Area: 5045 m²
- Year: 2018

Text description provided by the architects. The new Centre for Comparative Medicine and Bio-Image holds a research center of the first order. A research facility based on ethical research criteria, technical and functional complexity, and comfort features that have been resolved in an efficient and sustainable way that strongly considers its relationship with the environment.
















































