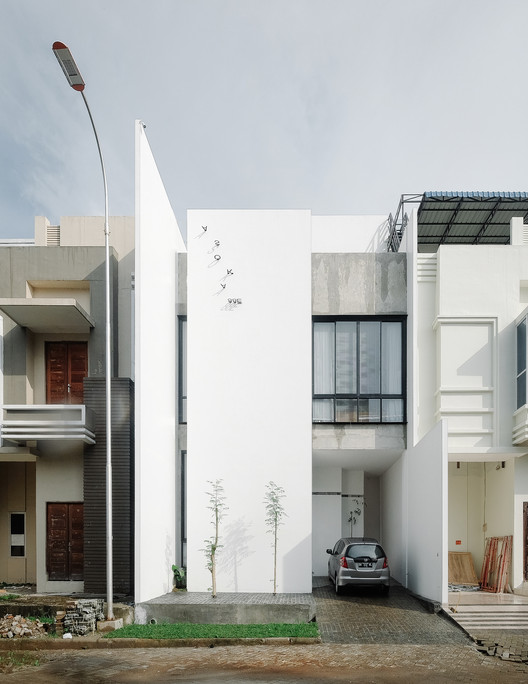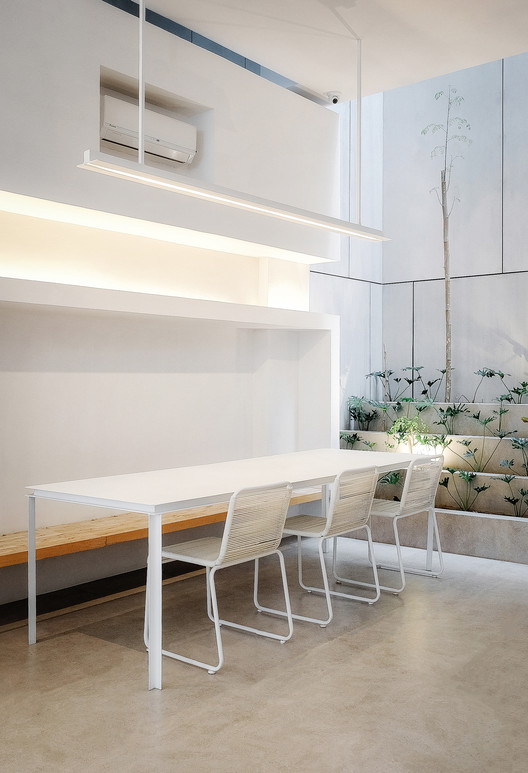
-
Architects: Sixthree Studio
- Area: 300 m²
- Year: 2018
-
Manufacturers: AutoDesk, Schneider Electric, Signify, Green Aluminium, Niro granite, Toto, Trimble Navigation
-
Lead Architects: Divan Thomas

Text description provided by the architects. This residential project is located in Medan, Indonesia. With a building area of 300m2 and a land area of 136m2, the residential house serves for a family of 3. The T House goes for a minimalistic approach to accommodate on the clients’ lifestyle.



The first floor consists of the public areas, where living, dining, kitchen and working area and the second floor consists of the bedrooms. A larger void area is placed at the centre and the back area of the house to provides natural lighting and function as cross ventilation for the house.

The facade is dominated by white wall as a heat barrier because of the house orientation is facing west. Wood material are used to give a hint of nature, with and addition of plants located behind the dining and kitchen area. To give a striking impression of the house, the perforated metal staircase is used to help brighten up the space with the help of the natural lighting passing through the void.



















