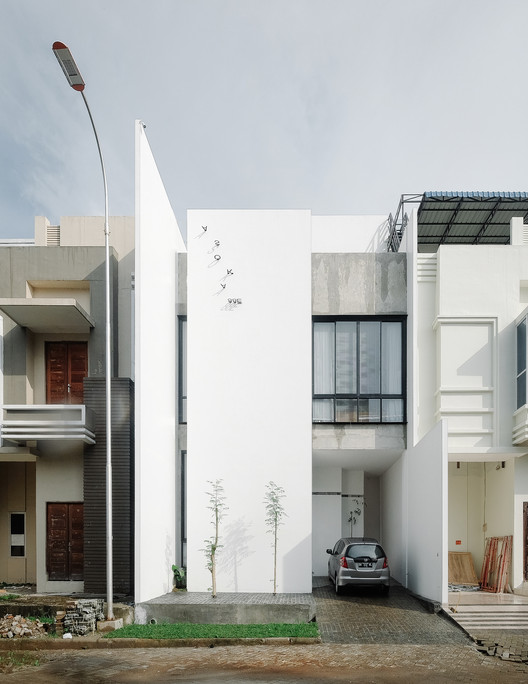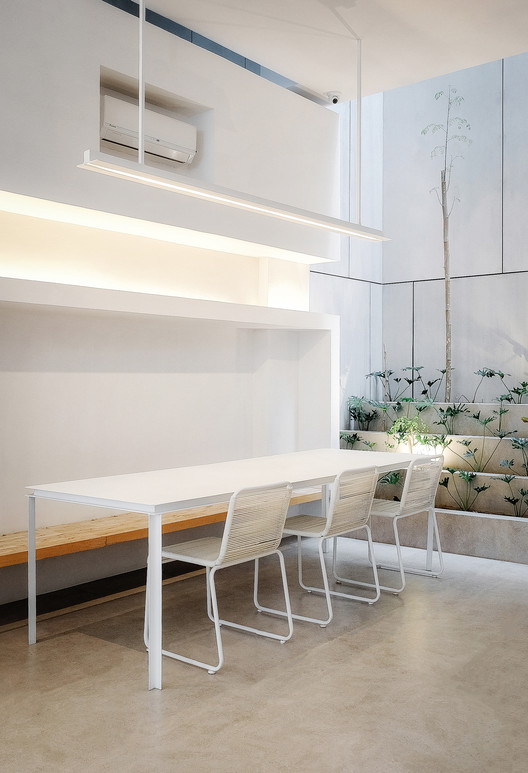
-
Architects: Sixthree Studio
- Area: 300 m²
- Year: 2018
-
Manufacturers: AutoDesk, Schneider Electric, Signify, Green Aluminium, Niro granite, Toto, Trimble Navigation
-
Lead Architects: Divan Thomas

Text description provided by the architects. This residential project is located in Medan, Indonesia. With a building area of 300m2 and a land area of 136m2, the residential house serves for a family of 3. The T House goes for a minimalistic approach to accommodate on the clients’ lifestyle.





















