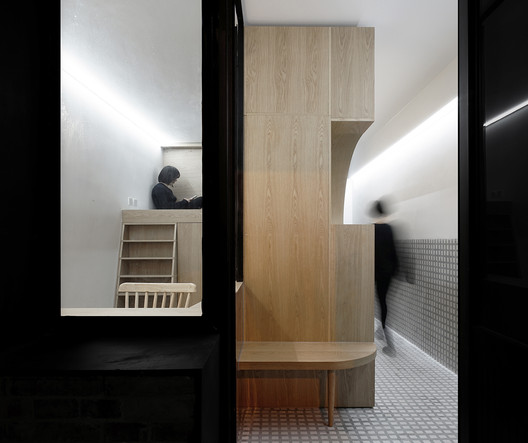
-
Architects: Ji Architect
- Area: 37 m²
- Year: 2019
-
Photographs:Hongyue Wang

Text description provided by the architects. Jí Architect, at the request of Party A, remodeled a 37 m2 old house in a Hutong of Beijing. The original dwelling, with a 2.7 m clear height and only one bedroom, turned into a full-featured staff residence with two independent bedrooms.
































