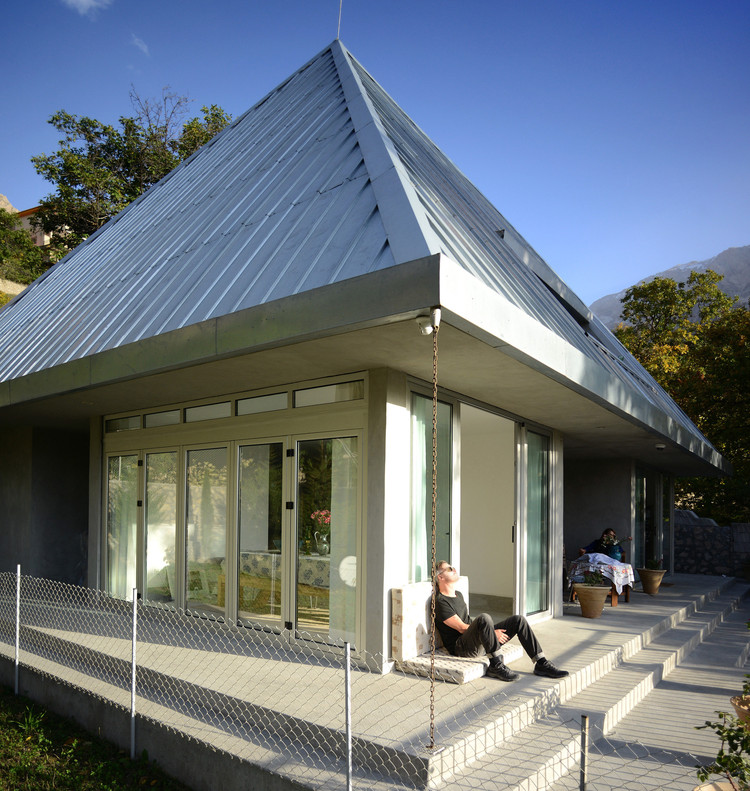
-
Architects: ZAV Architects
- Area: 300 m²
- Year: 2018
-
Photographs:Ali Daghigh, Soroush Majidi
-
Manufacturers: Ayegh Kavir Group, Morvarid Sanitary, Superpipe
-
Lead Architects: Mohamadreza Ghodousi, Fatemeh Rezaie

Text description provided by the architects. As the province is one of the main producers of rice with acres of rice fields in sea levels, meadows and forests, there is a visual impact from rice silos on landscape morphology. KANDOOJ is one type of the farm silos with an open-air shelter that is built upon four supporting pillars with a hip roof, under which crops are stored. The type and its construction techniques have been massaged to perfection through centuries of local practices of shelter building.

The architectural notion of the project is informed by “KANDOOJ” because of two arguments. First was the strategy of Maintaining morphology of rural landscape, while the intention of the clients to gain as much as possible from the surrounding was the second reason. The couple felt lucky to had the concept around, so they rapidly agreed on the typology adoption to their needs. KANDOOJ has an open space in the center that is totally connected to open space. This could be considered as an opportunity for the villa on the way. By controlling such an option, this chance would be in hand for the couple to volumize their relation to natural open space.

To obtain the adopted version of the “primitive hut” with the residential scenario, the traditional type is re-appropriated to accommodate the contemporary spatial program; that after years of being urban naturalists, have decided to move to a natural, non-urban landscape permanently.



These arguments the spatial potentials of the type, with a contemporary aesthetic which is still harmonized with rural environment although responses to all technical conditional necessities of modern life. The typology is not temporary anymore, while distinguished spatial elements have achieved from this typology evolution. Adjustable public pavilion at the ground level with the capability of negotiating openness towards landscape and the livable private pyramid at first level with built-in walk-in closets are the fruit of this practice.

In re-evaluating the potentials and limitations of a traditional, non-domestic type, a contemporary solution is born and is embodied in Tara House.







































