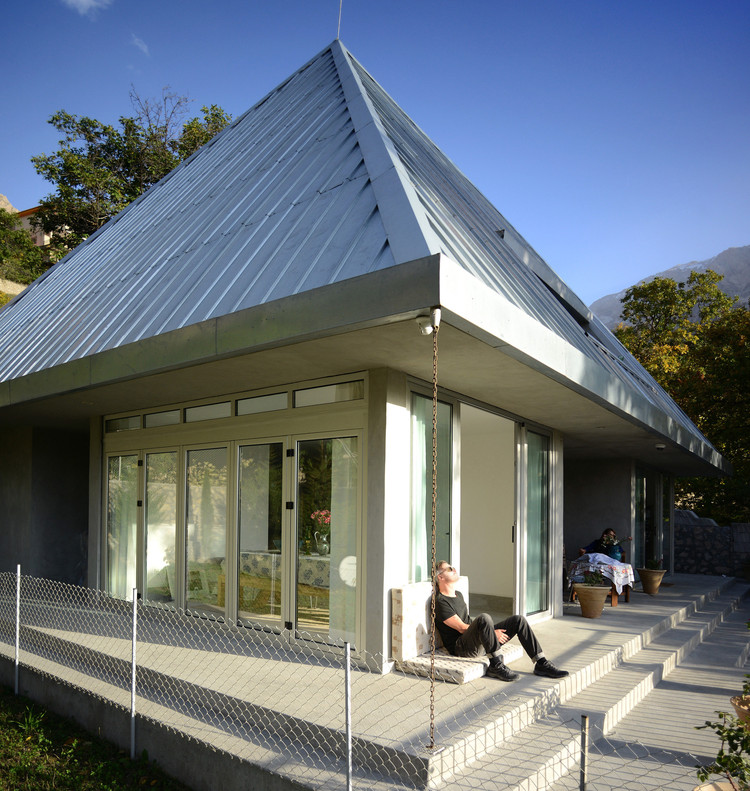
-
Architects: ZAV Architects
- Area: 300 m²
- Year: 2018
-
Photographs:Ali Daghigh, Soroush Majidi
-
Manufacturers: Ayegh Kavir Group, Morvarid Sanitary, Superpipe
-
Lead Architects: Mohamadreza Ghodousi, Fatemeh Rezaie

Text description provided by the architects. As the province is one of the main producers of rice with acres of rice fields in sea levels, meadows and forests, there is a visual impact from rice silos on landscape morphology. KANDOOJ is one type of the farm silos with an open-air shelter that is built upon four supporting pillars with a hip roof, under which crops are stored. The type and its construction techniques have been massaged to perfection through centuries of local practices of shelter building.










































