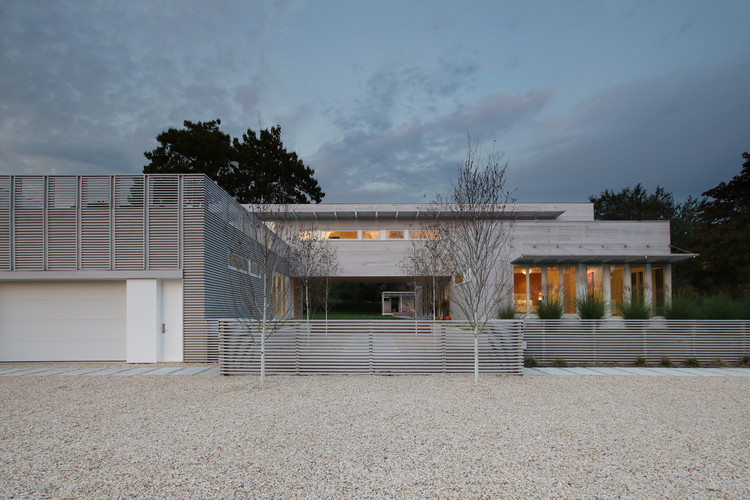
-
Architects: Resolution: 4 Architecture
- Area: 7360 ft²
- Year: 2018
-
Photographs:Resolution: 4 Architecture (RES4)
-
Manufacturers: Cosentino, Lutron, Vectorworks, Azek, DuPont, Fisher & Paykel, Andersen A-Series, Bodart and Gonay, EDEL GRASS, Juno, Kohler, Kountry Kraft, Superior Fireplace, Trimble Navigation, U-line, Viking
-
Lead Architects: Joseph Tanney AIA, Robert Luntz AIA

Text description provided by the architects. This custom modular home was designed to leverage existing prefabrication methods by working within factory limits to efficiently produce a home specific to the client and the site. Here, the client’s brief called for a casual, light-filled summer retreat, centered on maintaining a fluid indoor-outdoor connection with exterior spaces for lounging, playing, and entertaining.


























