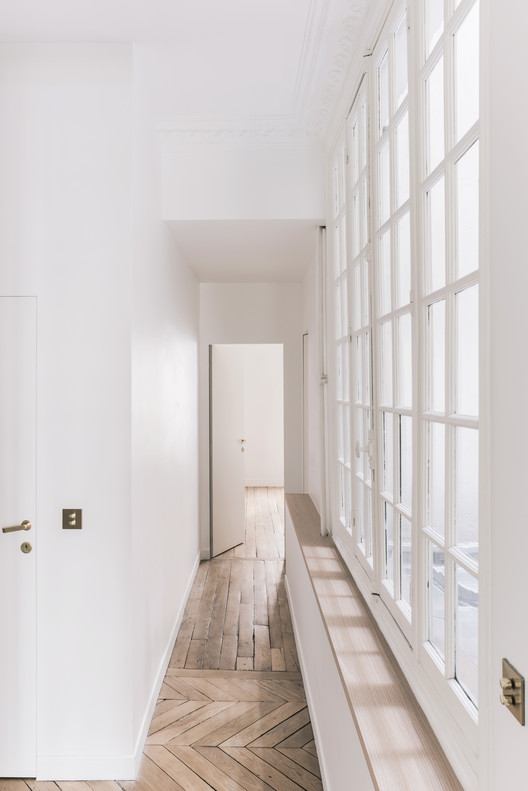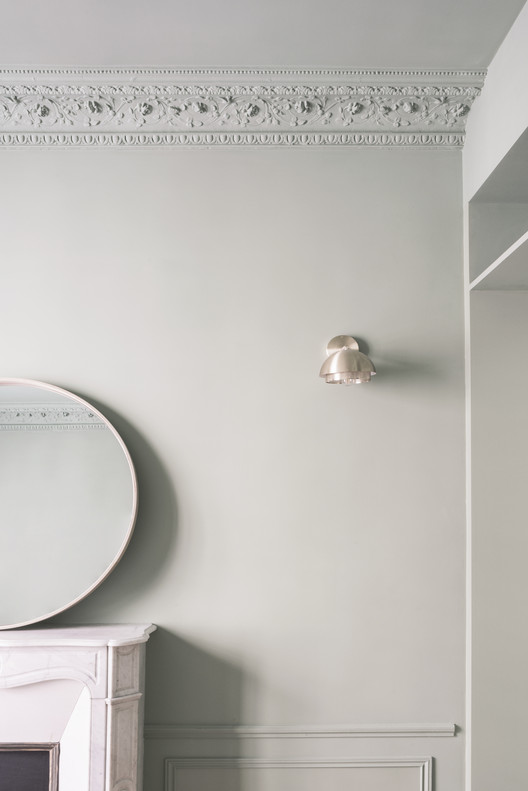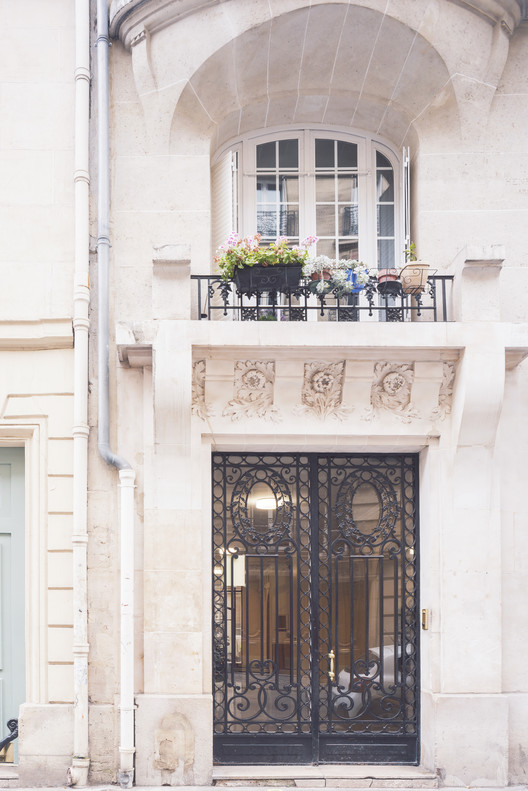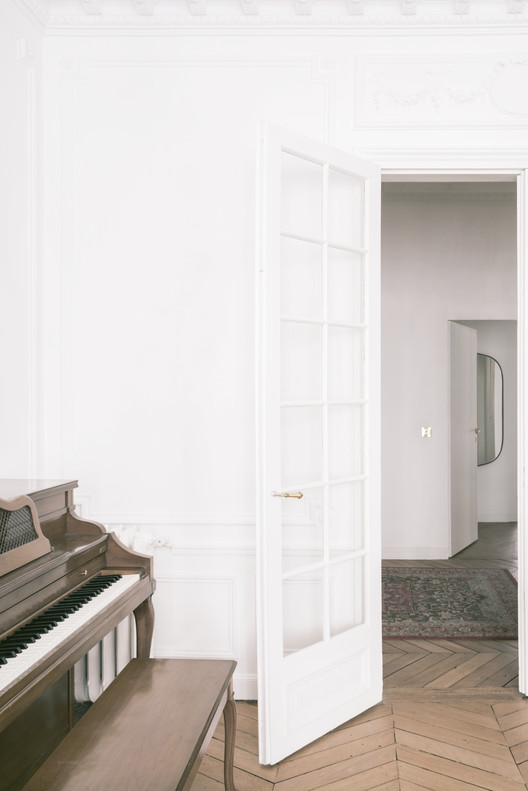
-
Architects: Nathalie Eldan Architecture
- Area: 150 m²
- Year: 2019
-
Photographs:Lorenzo Zandri
-
Lead Architect: Nathalie Eldan

Text description provided by the architects. Chaptal Residence is located in a historical building in the 9th district of Paris, in the heart of Nouvelle Athènes neighborhood. The late 19th-century apartment which remained untouched for more than six decades is a 150m² property composed of a spacious living room, an open kitchen, two bathrooms, a laundry room, a walk-in wardrobe, two bedrooms, and an office space. The apartment was renovated and restored as a contemporary residence while maintaining its authentic features and fabric as the wall and ceiling moldings, the main structural division and its generous height.


























