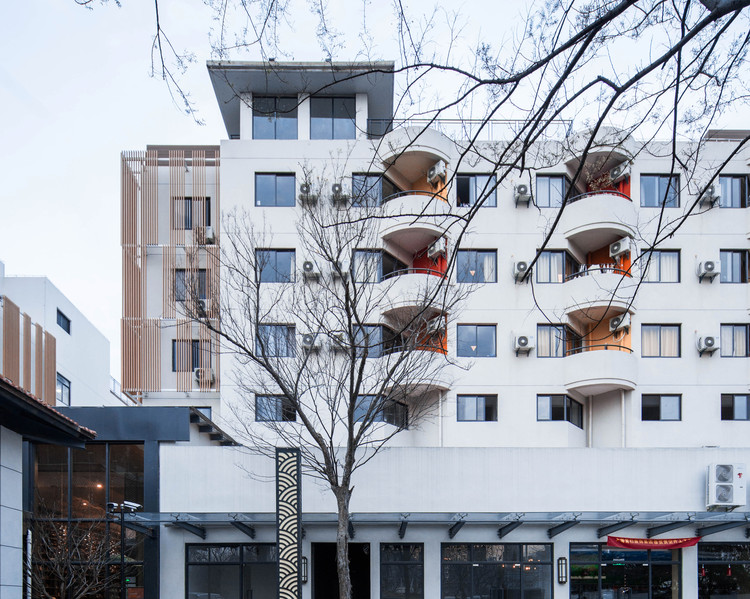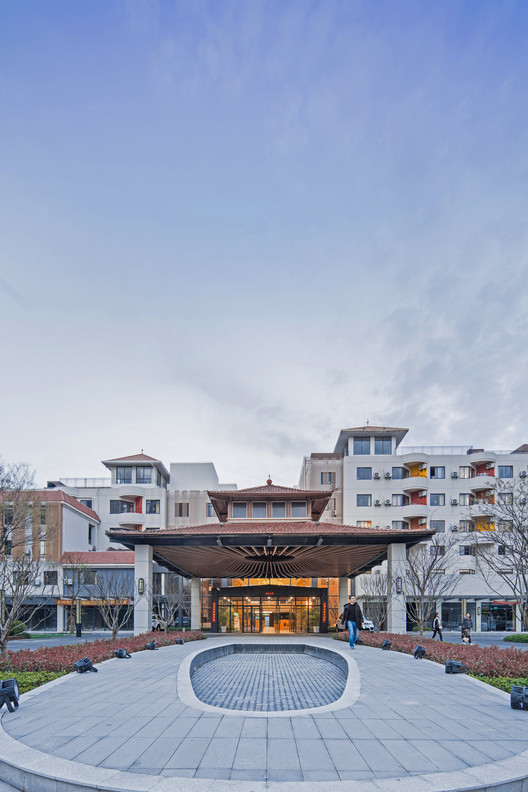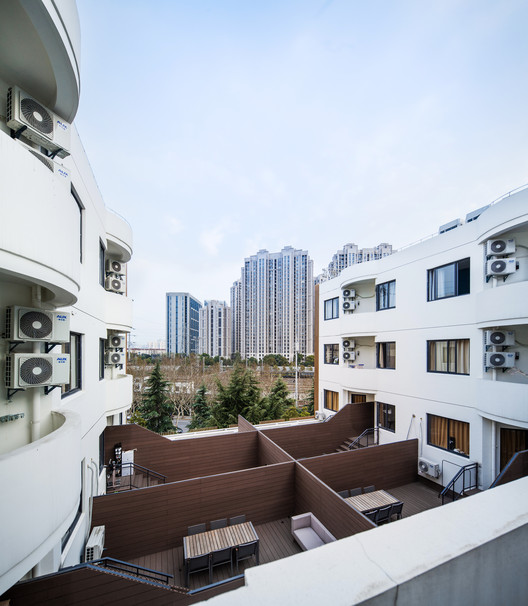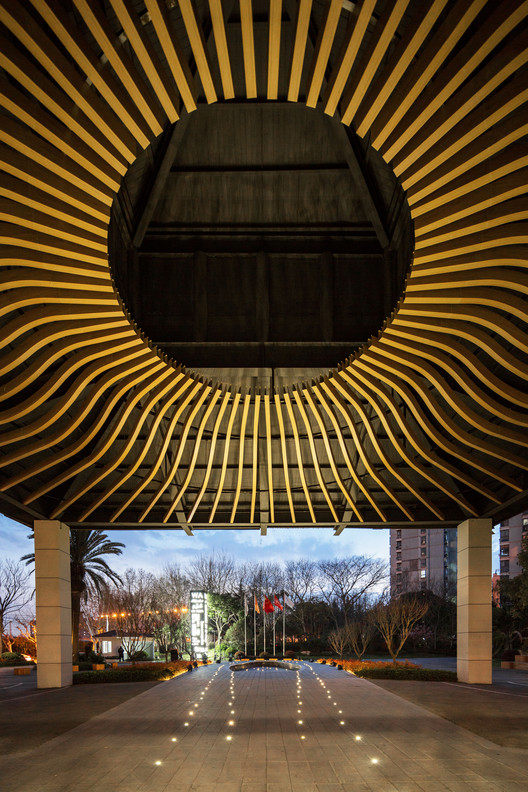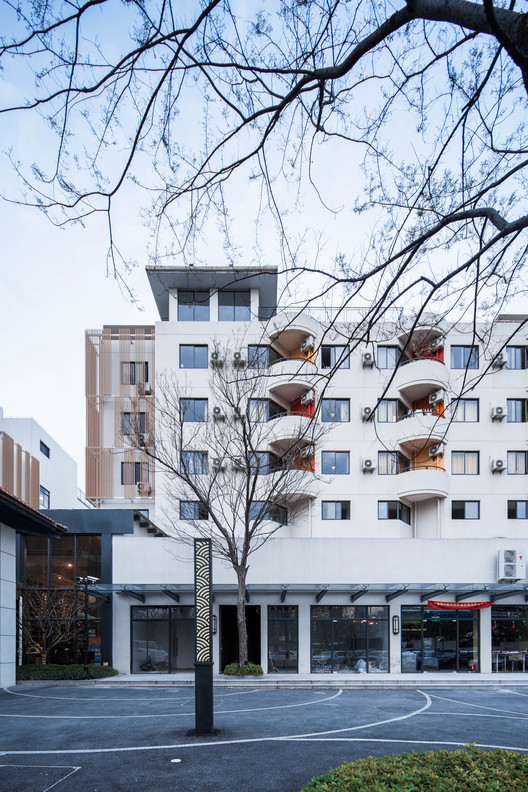
-
Architects: GPT+DESIGN
- Area: 33906 m²
- Year: 2018
-
Photographs:Yichen Ding

PROJECT STATEMENT
The KAISA WEWA SPACE Shanghai Jiaotong Road Project was originally a large abandoned hotel. Dilapidated for years, the hotel still has distinct characters for its naturally-lighting atrium indoors and extensive greening outdoors. In the design process, we come up with the concept of “Urban Renewal Complex” based on the multidisciplinary research and consideration of young people’s cultural taste and lifestyle at the internet era. Similar to mixed use project, the “Urban Renewal Complex” not only integrates the interior and exterior, but also creates interaction between rental apartment, co-working space and community retail, therefore stresses on overall experience, funky activities and sense of community.







