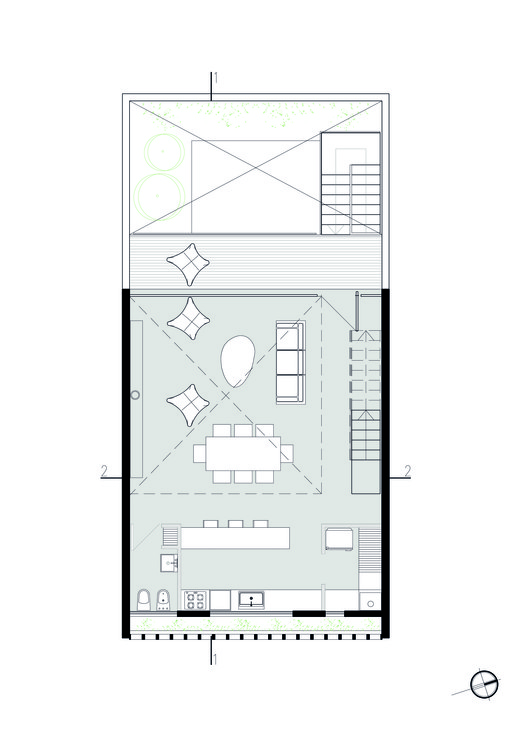
-
Architects: Estudio Berzero Jaros
- Area: 254 m²
- Year: 2017
-
Photographs:Federico Cairoli
-
Lead Architect: Agustin Berzero, Valeria Jaros

Text description provided by the architects. A few blocks from the Suquía River and next to the Barrio Alta Córdoba Train Station, the house is located in a small urban lot of 105m2 in a well-connected area. The proposal intends to make a contribution to the built environment by intervening in a residual space, achieving the completion of the urban fabric and thus valuing the already consolidated environment, favouring the social mix and taking advantage of the current services and infrastructure lines. On a small lot of 7mx15m, the proposal makes vertical sense by organizing the program in a series of overlapping floors in order to optimize the approach. The project rejects any spatial hierarchy in order to become an open and flexible system of multiple connections calling for continuity and freedom.


























