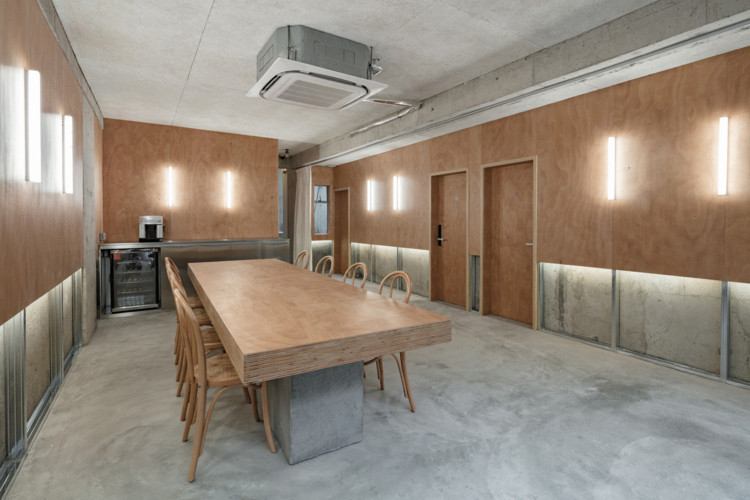
-
Architects: kooo architects
- Area: 411 m²
- Year: 2019
-
Photographs:Keishin Horikoshi/Ss
-
Lead Architects: Kojima Shinya, Kojima Ayaka

XinYuqingli is the second guesthouse kooo architects designed after the hotel Far&Near Nanhao St, targeted towards young travelers.

As a four-floor guesthouse with 411 sqm gross area, the owner needs more numbers of rooms to satisfy the increasing number of guests. The original layout was reconstructed to maximize the use of space, in turn creating 11 guest rooms, including 7 double and 4 single rooms.



The existing beams and columns are simple and clean. Aiming to preserve the beauty of these existing concrete structures, we chose to expose them as a part of the interior design. The guest rooms are furnished with basswood plywood, while the public area use meranti plywood in contrast with the exposed concrete structures. We designed this way to preserve both nature and the particular industrial aesthetic or the original architecture, at the same time satisfying the low budget.


In order to echo with the environment of its surrounding traditional residences, we intentionally kept the historical gray bricks on the existing façade. Additionally, we adjusted the windows and doors in increments of several centimeters considering the overall proportion of the building and interior layout, letting in more view and light. The revision to metal frames and increased depth of the sill added more spatial immersion.




























