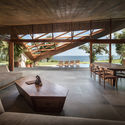
-
Architects: Alexis Dornier
- Area: 360 m²
- Year: 2019
-
Photographs:KIE

Text description provided by the architects. The overall design is a result of applied challenges through plot boundaries amongst the natural landscape. This tropical modern villa consists of 4 bedrooms and maintains a consistent palette of 100-plus year-old reclaimed teak from Java, reclaimed ironwood from Kalimantan, andesite, terrazzo, local limestone, and floor to ceiling windows.


























