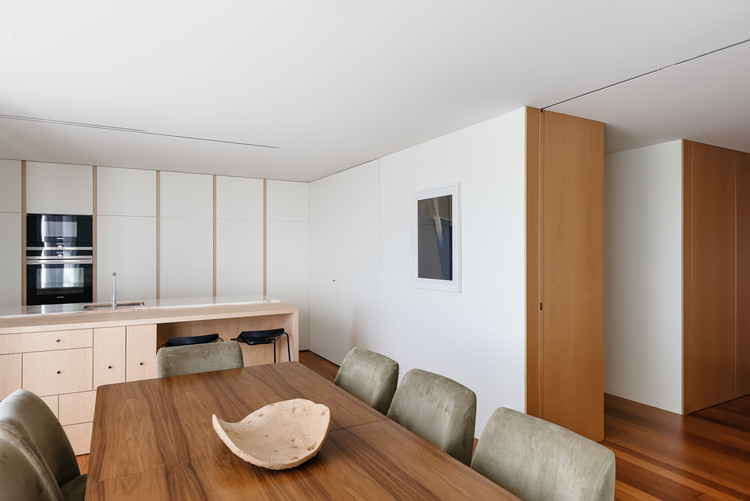
-
Architects: RAS·A
- Year: 2018
-
Photographs:do mal o menos
-
Lead Architects: Miguel Roque

Text description provided by the architects. The client asked us to design an apartment inside of two fractions on the top of an under-construction building. They wanted a 4 rooms apartment with unified social areas and increase the exterior spaces.



Being under-construction gave us the possibility to introduce a patio around which revolve the kitchen, the dining area and the living room. From here we defined the main axis which runs longitudinally across the house, dividing the social and private areas.

The choice of materials was limited to the ones available in the building so we choose the white lacs and paints to maximize the apartment natural lighting and wood panels in the distribution zones, in a dialogue between the abstract white and the concrete wood.
















































