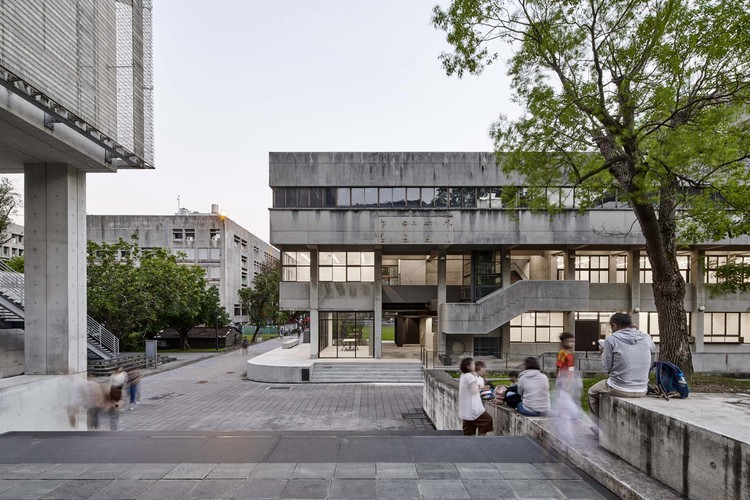
-
Architects: Shen Ting Tseng architects
- Area: 440 m²
- Year: 2018
-
Photographs:Studio Millspace
-
Lead Architects: Shen Ting-Tseng

Text description provided by the architects. Shih Chien University Building-B was completed in 1975 for the Art & Design Department, and because of the Modernism influences during that period the building has a very clear column-beam structural grid system, horizontal window opening and vertical space linking all three levels of building volumes. After a few previous refurbishments, the existing architectural form has gradually lost its intended connection between the inside and outside, and its original sense of the architectural horizon is diminished.
































