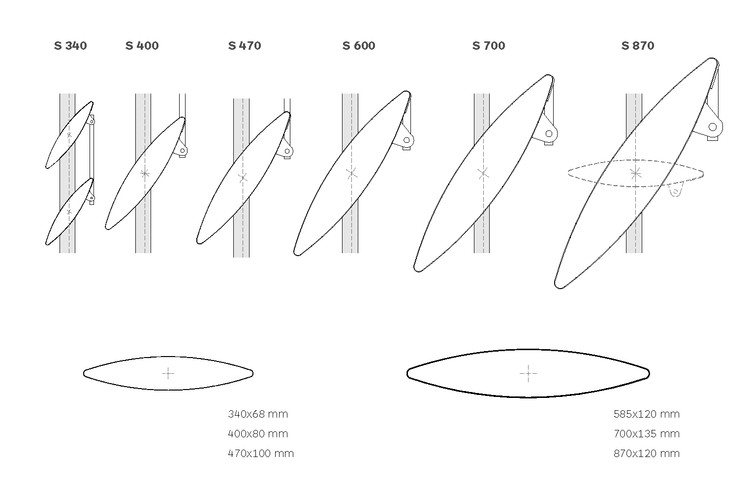
During warm summer months, buildings must maintain an adequate and comfortable temperature for the users of the space. Blinds or solar screens are an effective solution in projects that have large glazed surfaces, thus reducing the temperatures generated by direct sunlight.
Below, we have selected 6 Spanish projects that creatively use louvers and shutters in their facades.

During the summer, louvers and shutters not only shield from excess heat but also limit the need for interior cooling in the building. In turn, during the winter, they avoid heat loss through their glazed areas, while still receiving a certain percentage of solar energy.
In the case of the Northern Hemisphere, horizontal slat systems -fixed and mobile- are recommended for south facing facades; vertical and horizontal mobile slat systems for façades with southwest and southeast orientation; and vertical slat systems for facades with east and west orientation.

Parc de Recerca Biomèdica de Barcelona (PRBB) / PINEARQ + Brullet-De Luna Arquitectes
Located in Barcelona, the building for the Biomedical Research Park is located on a site of mixed uses and diverse architectural configurations. Through its elliptical shape and wooden latticework lining, the building stands out yet also integrates with its surroundings.
See more details of this model.


University Campus and Science-Technology Park / CANVAS Arquitectos
In this case, the educational and scientific buildings are differentiated through different types of exterior cladding for their facades. Using different degrees of openness, its interiors are in permanent relation with the surrounding landscape of Linares, varying according to their levels and orientations.
See more details of this model.


Hospital de Sabadell Expansion / Estudi PSP Arquitectura
The expansion of the Hospital de Sabadell uses lattices in public spaces and waiting areas of its new buildings. Managed through home automation, its lattices provide views of the nearby park, while controlling the amount of light and solar heat in these enclosures.
See more details of this model.


White Angel Building / Albert Simó Bayona y Eugénia Rodríguez Segarra
This housing building incorporates lattices of vertical slats in its circulations cores. Its individual elements vary in appearance when installed in different heights, tones, and orientations.
See more details of this model.


Diagonal Campus / Enrique Batlle i Durany y Joan Roig i Durán
The facade of this project, also located in Barcelona, is configured around a grid of structural ribs that protrude above their glazed areas. The blinds are placed on the windows horizontally.
See more details of this model.


Mercado Central del Carmen / Joaquín Aramburu Maqua
For the Mercado Central del Carmen, located in Huelva, lattices have been arranged horizontally. The location of its elements make up a multicolored façade, towards the interior and towards the street, allowing a controlled amount of light to pass into the interior.
Check more details of this model.


Honoré de Balzac High School / NBJ architectes
Finally, we highlight a project that uses its lattices as a filter, qualifying and defining the spaces through different degrees of shade and light. The elements of great height have been arranged in the exterior of the project, configuring a colorful and visually permeable boundary.
Check more details of this model.







