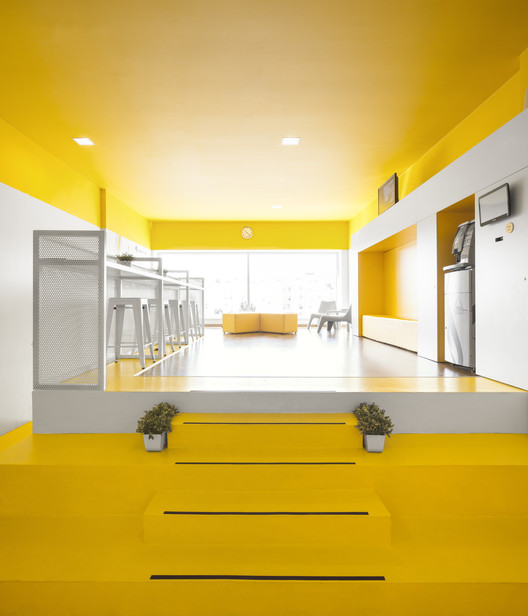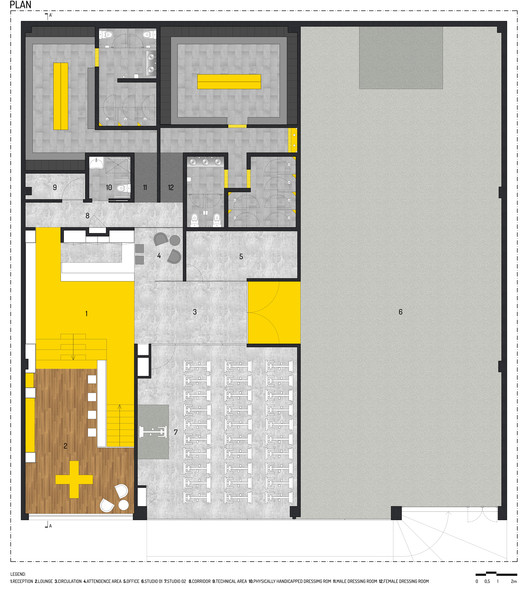
-
Architects: Estúdio AMATAM
- Area: 1105 m²
- Year: 2016
-
Photographer:Invisiblegentleman

Text description provided by the architects. What is it to be MAIS (plus) FITNESS? Understanding the charisma behind one existing brand is to comprehend that what defines it is the people. It is the will to belong to this “tribe” that makes the people to join and want to belong to this fitness community. From this concept comes the motto for this new gym in Torres Vedras, a middle size city in the West region of Portugal. Our main challenge was the creation of a spatial image identity for this and future MAIS FITNESS gyms.






































