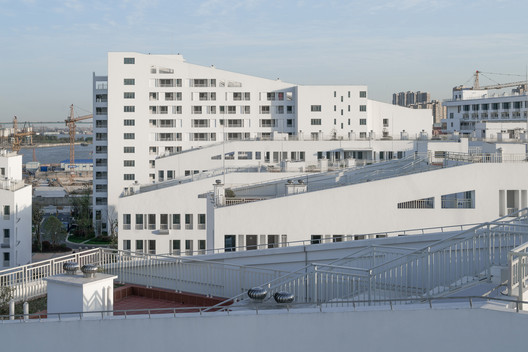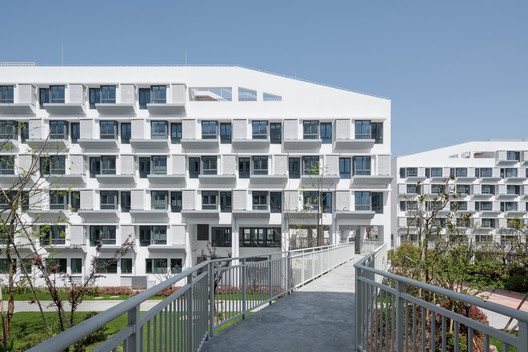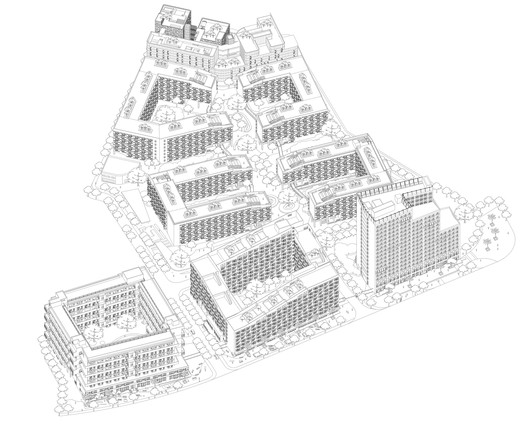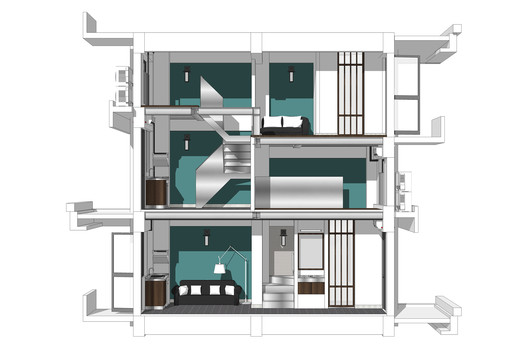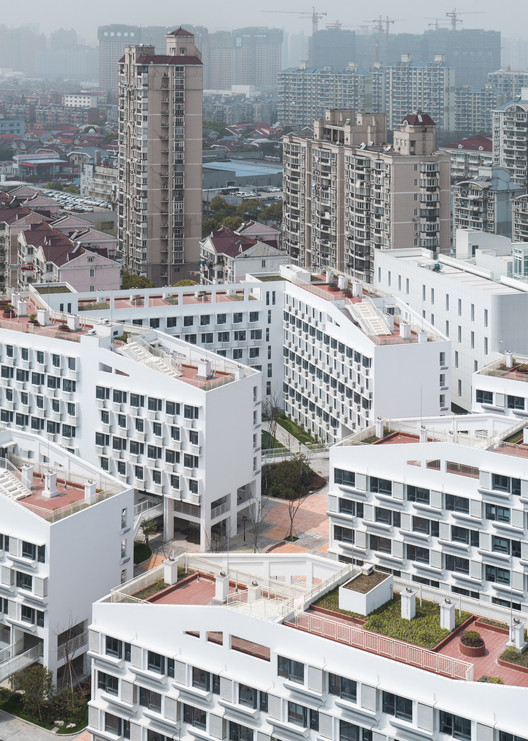
-
Architects: Atelier GOM
- Area: 48112 m²
- Year: 2017
-
Photographs:CreatAR Images, Hao Chen, He Wei

“Fortress Besieged,” a metaphor when We talked about traditional Chinese residential architecture. Before modernist architecture has spread all over the world. Chinese traditional residential architecture is almost like fortress besieged, although they might be different in material selection, form and so on because of regionalism. Fortress Besieged, is the so-called courtyard. In China, We have a long tradition of courtyard gardening. To encircle a world of our own and entrust our sentiment to the flower and plants in the garden, is an idea dwelling state deep into our bone. However this dwelling state in today’s China, has almost disappeared in urban living and only reveals itself in historical building.

Like all postwar countries, we have experienced a period of rapid population growth and inadequate housing construction. Modernism architecture of Le Corbusier and his theory of La Ville Radieuse were relatively mature subjects at that time, yet Post Modernism and the incisive issues proposed in the book of were still under intense debate. And we learned from Le Corbusier to solve the housing problem and gradually evolved it into a paradigm. As a result, there is almost the same residential pattern in China today, which spans numerous climatic regions. Even some region where planning typology could diversify begins to learn from the residential pattern dominated by real estate. This residential pattern has several obvious characters such as high-rise, low-density, determinant, all facing south and so on. This is a thought provoking and painful reality for us.

Atelier GOM has begun its residential studies and urban studies rooted in the domestic environment since 2002. In the project of Longnan Garden Estate, vocabulary such as ”Fortress besieged” and “corridor” are reintroduced. With the study of residential typology, the improvement of urban morphology, the introduction of public space, the impact of residential height and density on living comfort, and other issues, Longnan Garden Estate has become an exciting Chinese new residential estate phenomenon. Longnan Garden Estate belongs to the type of social housing estate, but Atelier GOM hopes to challenge the deeply rooted residential pattern in China through social housing, in order to promote the improvement of other types of residential design in China.

Longnan Garden Estate locates in the intersection of Tianyao Bridge Road South and Xiataibang Road, Xuhui district, Shanghai, and is closely next Huangpu River. There are eight buildings in the estate, of which five are sets of small apartment uni(t Apartment Area: 40-60 ㎡), two are sets of single dormitory(Apartment Area : mostly 35 ㎡), and one for independent commercial building. Planning level: under the requirement of FAR (2.2), and the East, West and North have a large number of existing residences which need to be considered in the impact of sunlight, four opposite seven - story, U - style, semi - enclosed and corridor type residential buildings are put to the North to avoid the complicated sunlight calculation.
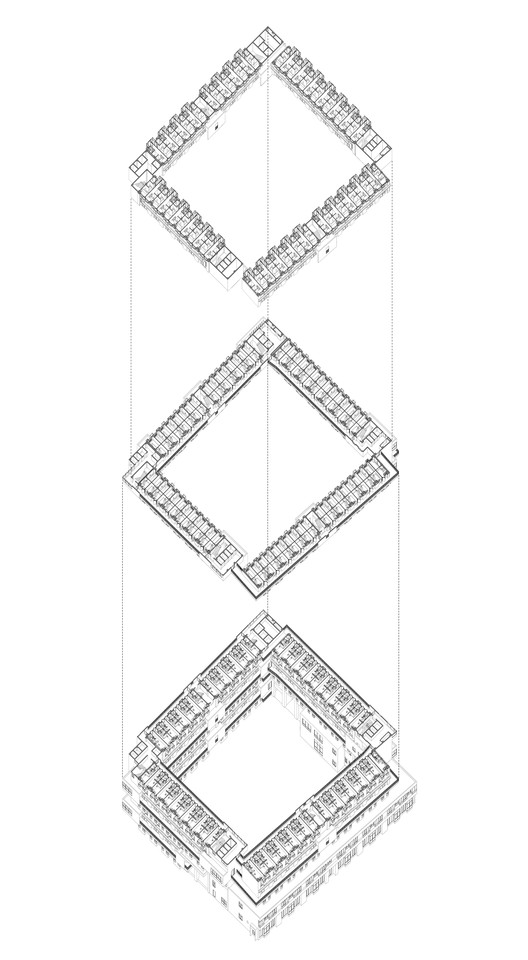
In the South, three high-rise residential buildings progressively going down are to weaken the dependence of the residential district planning sunlight calculation, so as to free other buildings. These three high-rise residences away from sunlight calculation, from west to East are 12 -storey small skip-floor apartment, 7 to 12-storey corridor type small apartment, 8 to 17-storey single dormitory.

"Fortress Besieged" - courtyard space in different types
Longnan Garden Estate abandons the rooted, high-rise, low-density, and determinant residential estate paradigm, it discusses the impact of residential height and density on living comfort. Half enclosure and all enclosed courtyard spaces gather here. The roof platform progressively going down not only creates rich activity space, it is a garden or an observation ladder, but also allows more sunlight to shine in the courtyard full of flowers and trees.

Creation of social housing public space. On the north side, there are generous pilotis space of two floors and community rooms, and every one or two floors of the North corridor will have a projecting public terrace to welcome some East-West sunlight.These public spaces in the context of small apartments, is a balanced and efficient strategy for social housing.

"Corridors"
In the context of Chinese traditional architecture, “Courtyard” and “Corridor” are two inseparable themes. The linear corridor runs through courtyards, and the sunlight changes from dark to bright. It also connects those community rooms on the second floor, providing another level for human activities other than the ground. The No.8 building at the north end is a miniature, linear communication spaces scatter and overlap on different levels, They link separate commercial spaces and the roof platform.

SI (Skeleton Infill ) Residence
The initial concept of No.5 building of Longnan Garden Estate came from “HOUSE CHATTING” Research by GOM. It is intended to create SI(Skeleton Infill) Residence in social housing background. If we take a look at the European housing development, after the period of the greatest demand for social housing, a large number of social houses, as assets, will be sold to some organizations for other uses, such as residences, offices, hotels and so on. Therefore, the function for the post social housing time should also be fully considered.



Social housing of today’s China is mostly shear wall structure with a height of 2.7 meters to 2.9 meters. There is nearly no possibility for reconstruction,if in twenty years , the post social housing time. Hence we have developed this large concrete frame (Skeleton), 7.6 meters high, embedded steel structure (Infill), 2.8 meters + 2 meters + 2.8 meters. It contains two skip-floor mini apartments. SI Residence challenges the space variation of mini apartments in the background of social housing standard, but also give infinite possibilities of functions for the post social housing time.

The architectural elevation details of Longnan Garden estate, such as the bay window component, balcony, downspouts, hiding of air conditioning equipment and so on, are designed under the suggestion of the social housing management company,to avoid management and utilization problem as far as possible. At the same time,many management approaches are discussed here with intelligent design company.

Calculation and simulation of residence sunlight condition. In today’s China, all types of residential estate should be designed to meet the stringent sunlight standard of its region, and the social housing estate can be relaxed to 90% to meet the sunlight standard. Sunlight standard, undoubtedly, bound up residence volume, layout in fetters. The layout type of high-rise,low-density and determinant is relatively simple solution, and the courtyard layout often increases the difficulty of the design. The human scale of the courtyard, the progressively going down roof platform, the height of residence, floor plan design of residence and so on are often results oriented by sunlight design in Longnan Garden Estate. Sunlight standard in China here is restriction, and opportunity for design.









