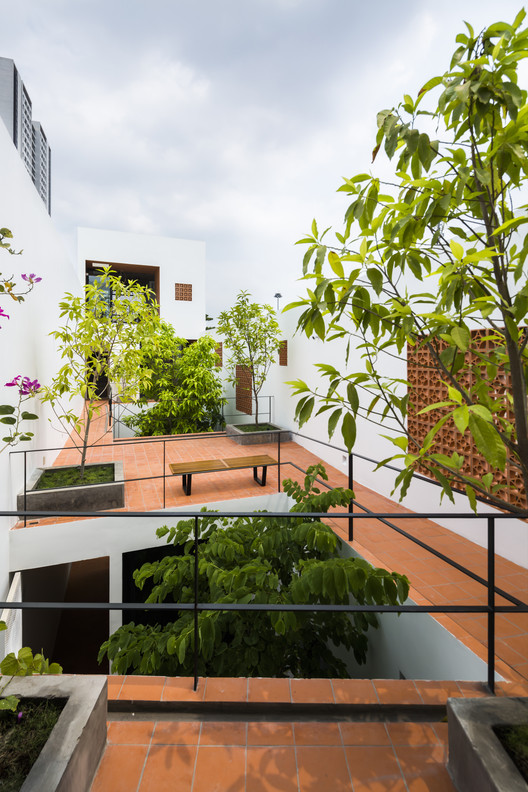
-
Architects: Sanuki Daisuke architects
- Area: 431 m²
- Year: 2016
-
Manufacturers: Dongnai Brick, YKK AP Asia

Text description provided by the architects. The project is about a small apartment with seven rooms in Binh Thanh District, a nearly central area in Ho Chi Minh City. The site has unique slightly curved shape by merging several plots of different sizes with the total length of around 40 meters. It is located in a high density area surrounded by two or three-storey buildings. On initial inspection of the site, we felt that there is much potential due to: “remaining urban open space / void created haphazardly in the crowded city”. Therefore, on careful consideration, we concluded that this open ‘urban’ space can be utilized to design both an attractive and well-designed open spaced building harnessing the natural daylight and wind.














































