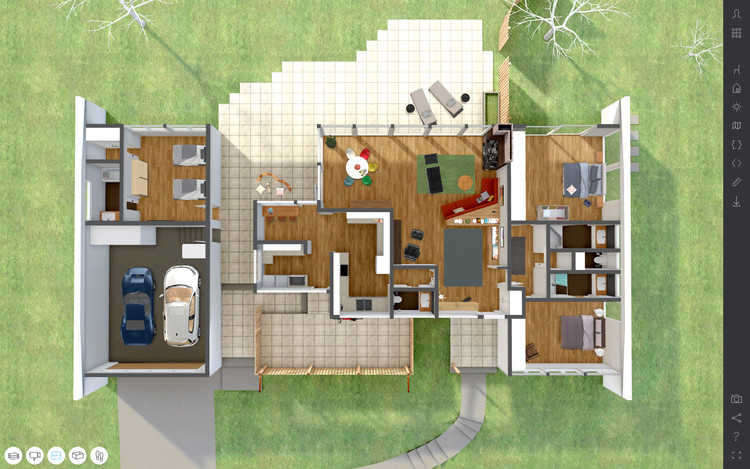
This month's Archilogic model is a virtual tour of the very first Case Study House being featured in Arts and Architecture Magazine's program, designed by Julius Ralph Davidson. After World War II, American soldiers returned home from battlefields in Europe. They had to cope with traumatic experiences during the war and probably just wanted to rebuild their life and settle down.
It must have been hard to get back to normal. Certainly people wanted to live the American Dream: The pursuit of happiness, the intention of all Americans. Life, liberty and the pursuit of happiness was first proclaimed in the United States Declaration of Independence in 1776 and became a sort of “doctrine” for American citizens. This was an idea often reflected in the Hollywood film and television industry. The films that were produced in Hollywood after 1945 were stories that suggested that every hard-working person would succeed. Hollywood seemed to repeatedly produce stories of the American Dream.



