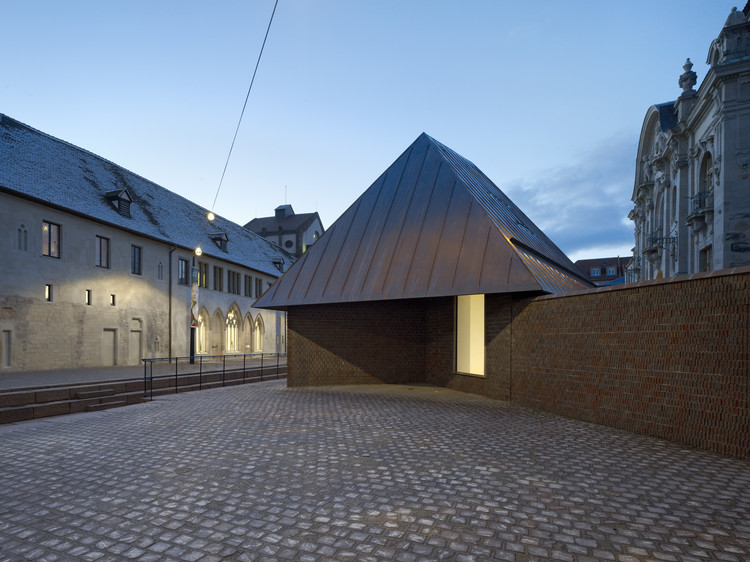
-
Architects: Herzog & de Meuron
- Area: 7700 m²
- Year: 2015
-
Photographs:Ruedi Walti, Peter Mikolas
-
Landscape Consultant: Cap Vert Ingénierie, Grenoble

Text description provided by the architects. The project for the extension of the Unterlinden Museum in Colmar encompasses three dimensions: urban development, architecture and museography. It centers on the issues of reconstruction, simulation and integration.




























