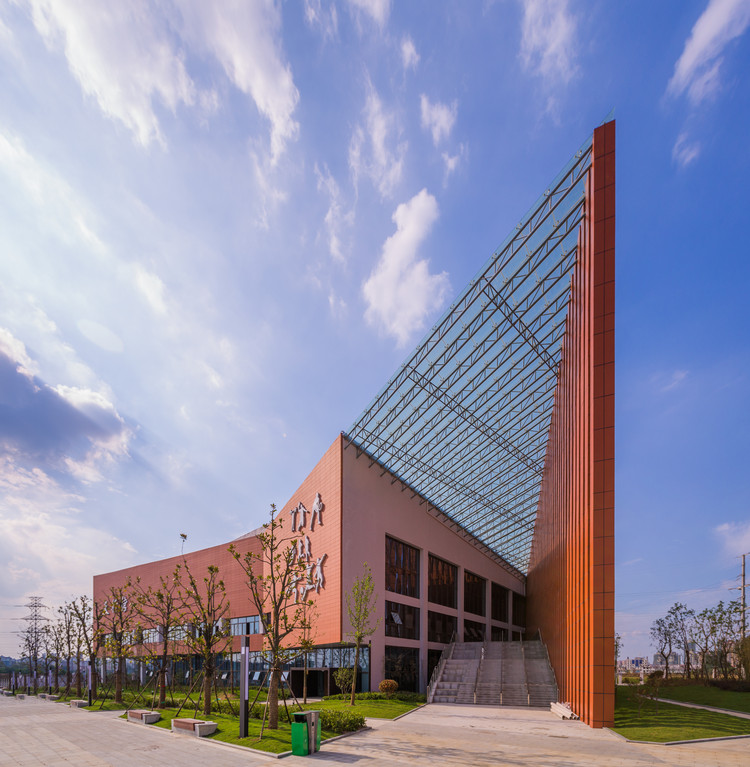
-
Architects: Horizon Architectural Design Co. Ltd
- Year: 2015
-
Photographs:Shi Shichao

Text description provided by the architects. After 3 years construction, the HeiFei No.10 Secondary School has finally welcomed in its’ first grade students to start their 3 years study in this bran-new campus.






































