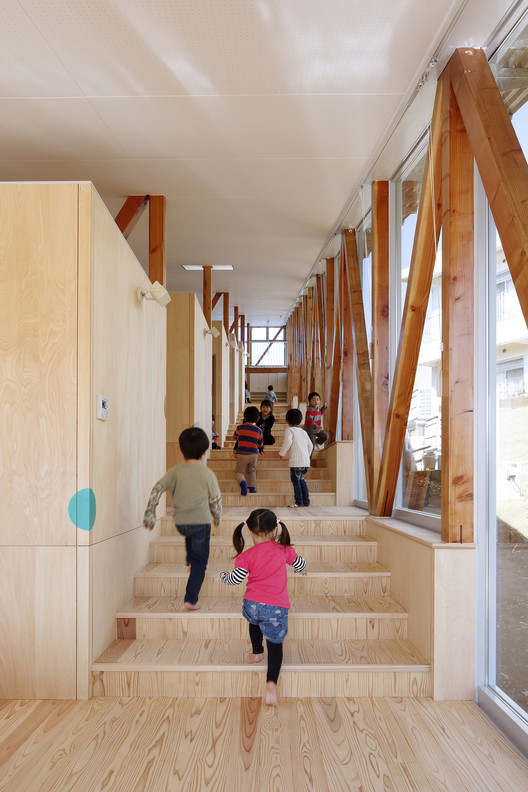
-
Architects: Yamazaki Kentaro Design Workshop
- Area: 530 m²
- Year: 2014

Text description provided by the architects. This nursery school in Sakura, Chiba was planned to accommodate 60 pupils. Seiyu-Kai, a local social welfare firm specializing in elderly care facilities approached us for this project. The overarching concept for this plan started with an idea: “a nursery school is a large house.”




















