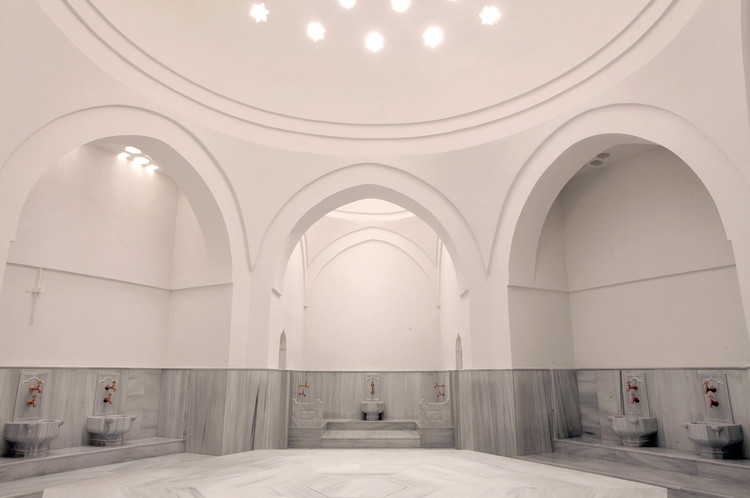
-
Architects: Cafer Bozkurt Architecture
- Area: 935 m²
- Year: 2011
-
Photographs:Cengiz KARLIOVA, Ahmet ERTUG, Ergin IREN, Sibel OZKARS

Text description provided by the architects. The Kılıç Ali Paşa Hamam was constructed in 1580 by Master Architect Sinan, on behalf of Ottoman Admiral Kılıç Ali Paşa as part of a larger ‘külliye’ complex, in the Tophane district of Istanbul. As the physical manifestation of a unique period in the historical harbor of the Ottoman imperial city, the Kılıç Ali Paşa hamam has become not only part of public space again in the Tophane area, but also part of an overall revitalization of a previously derelict area in the city. 430 years of layered materials and debris, literally ‘embalming’ the surfaces and ‘burying’ the structure, had to be removed in order to identify and restitute the original Sinan building, thus relinking this 1st degree historical monument back to its origins.












































