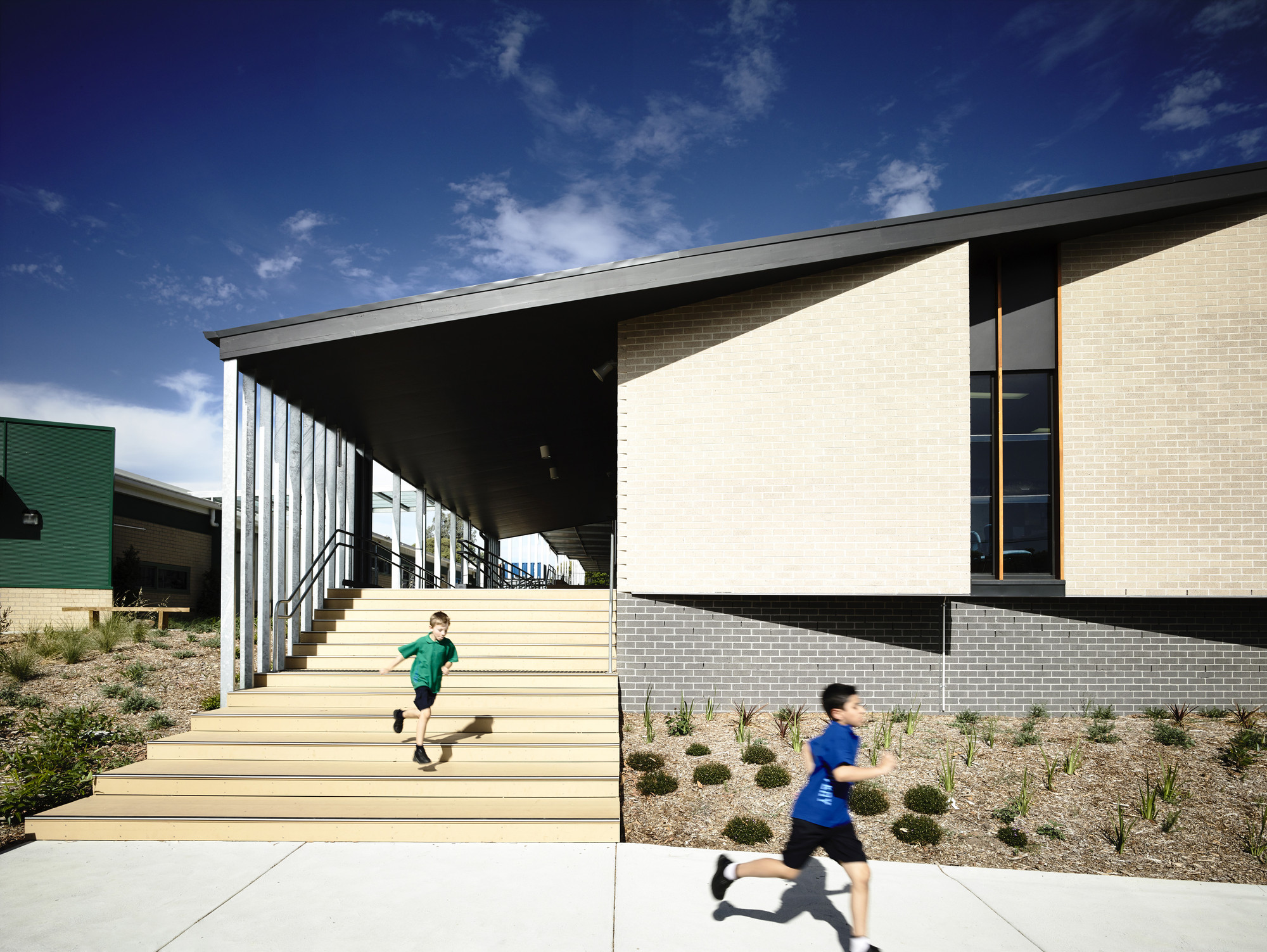
-
Architects: Kerstin Thompson Architects
- Year: 2013
-
Photographs:Derwek Swalwell
Text description provided by the architects. Birralee Primary School is testament to what architecture can do to enhance the enjoyment of the day-to-day activities of a school community. This project strategically reconfigures a 1960’s LTC to create a more delightful sequence of indoor and outdoor play and learning spaces. An extremely limited budget demanded design precision in choosing what to add, adapt and retain to improve the overall experience for students, teachers and parents. Here the role of architecture is less about elaborate detailing and flamboyant gestures and more about a subtle series of spatial restructuring/interventions to provide a coherent campus and enable a broader range of activities, which align with the school’s pedagogic aspirations.

The brief was to upgrade the School’s facilities in line with their teaching pedagogy and towards a long-term enrolment of 300 students (double the current enrolment). With a project budget of only $3M, the project was part new build and part reconfiguration of existing buildings after early feasibility studies by kta revealed that this approach would provide the best value. The design agenda became one of stitching together two disparate existing buildings; a long linear low-lying 60s LTC building and recent freestanding BER library..
In solving the access issues posed by the level changes of the existing campus the main architectural device of a linking landscape was deployed.

The project re-configures the primary circulation paths throughout the school. The internal dark 60s corridor in the LTC is removed and replaced with a new external verandah along the northern edge of the main building which:
- provides the new entry to the school;
- links the different programs - new reception, each learning cluster, canteen and the existing oval and sports courts;
- introduces ramps to provide universal access to an existing multi-level building;
- incorporates the ramp with terraces, seating and steps for outdoor learning and play;
- provides weather protection for all year use.

A new reception/administration building located at the west end of the existing 60s building defines a new entry to the school and provides much desired street presence. Drawing upon the local brick vernacular the school introduces a civic element to the neighbourhood. The staff room is located on the south side maximising light and views and the principal and assistant principals' offices occupy the facade to act as gatekeepers of sorts between the street and school.

The existing linear and multi-level LTC building was divided into single level classroom clusters, linked by the new external verandah. Each cluster was re-configured in both plan and section to accommodate enlarged classrooms and shared collaborative learning, back racks, wet areas and quieter withdrawal spaces. Low level and highlight windows provide visual and spatial connections between the spaces. Entries to the classrooms are offset and pin wheeled off the communal spaces with large sliding doors, which can be closed down for special phonex teaching or opened up for shared activities. The northern classrooms and collaborative learning spaces open up and have direct access to the verandah for outdoor learning.

Sustainability
By opting for the integration of existing buildings and facilities instead of a demolition and new works program, we have selected the most environmentally mindful route. By adaptively re-using the existing structures and enhancing and improving functionality of these spaces, we have conserved materials and energy that would have otherwise expended in the construction of a completely new building.

By removing the dark internal 60s corridor in the LTC and replacing it with a new external verandah along the northern edge of the main building we have introduced an abundance of natural light, all weather shelter and more flexible learning spaces.
The verandah also provides the new entry to the school; links the different programs - new reception, each learning cluster, canteen and the existing oval and sports courts; introduces ramps to provide universal access to an existing multi-level building; incorporates the ramp with terraces, seating and steps for outdoor learning and play.

Other works to the existing buildings included replacing all seals, rationalising skylights and highlights to reduce heat gain and heat loss; and insulating roofs and walls.

















.jpg?1403051432)
.jpg?1403051438)
.jpg?1403051404)
.jpg?1403051464)
