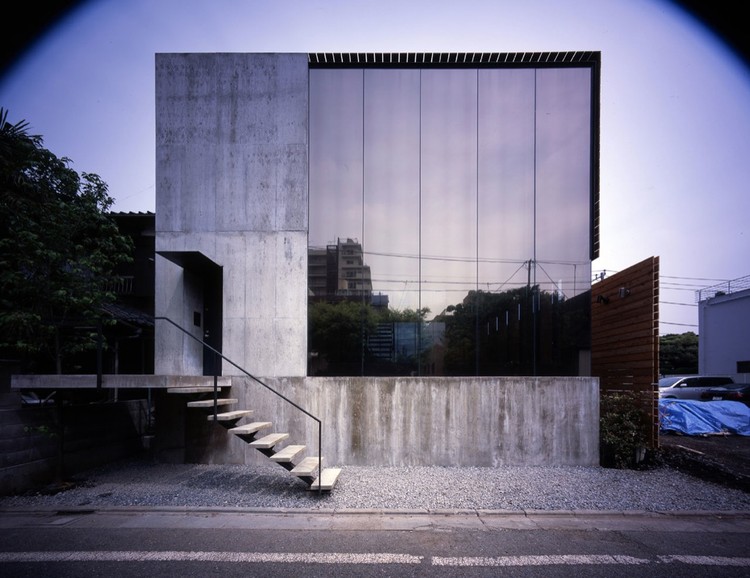
- Area: 106 m²
- Year: 2006
-
Photographs:Ryota Atarashi
Text description provided by the architects. This is a house to be built in Tokyo, for a movie producer couple.
This architecture is consisted by combining L-shaped blocks of reinforced concrete and sequential frames of box-shaped engineer-wood. We put bedrooms, film archive and galley in solid concrete part for security, and living room in engineer-wood part for openness. As material that consist an open space that is 6m in height, 5.5m in width, 14m in depth, we choose thin engineer-wood (38mmx287mm).









































