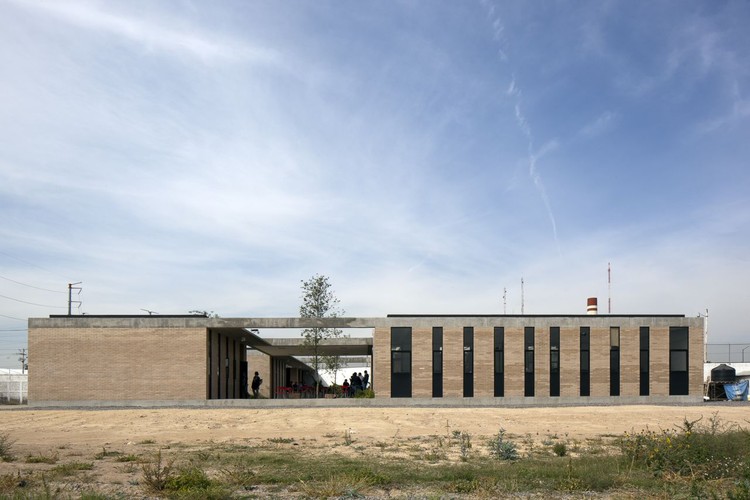
-
Architects: Miguel Montor
- Area: 664 m²
- Year: 2012
-
Photographs:Onnis Luque
-
Manufacturers: Novaceramic

“Nuevo Continente” High School in Celaya aimsto anchor itselftothelandscape, tomakeitoperational and achieve mutual enrichment. Thelandislocatedon a plateauoverhanginganaridwastelandwithlittlevegetation. Thebuildingblendswiththelandscape, in a similar mannertowhathappensbetween figure and background in visual perspective, whichalsocontributestomakemost of theweather, as well as tooptimize time and expenditureduringtheconstruction.































