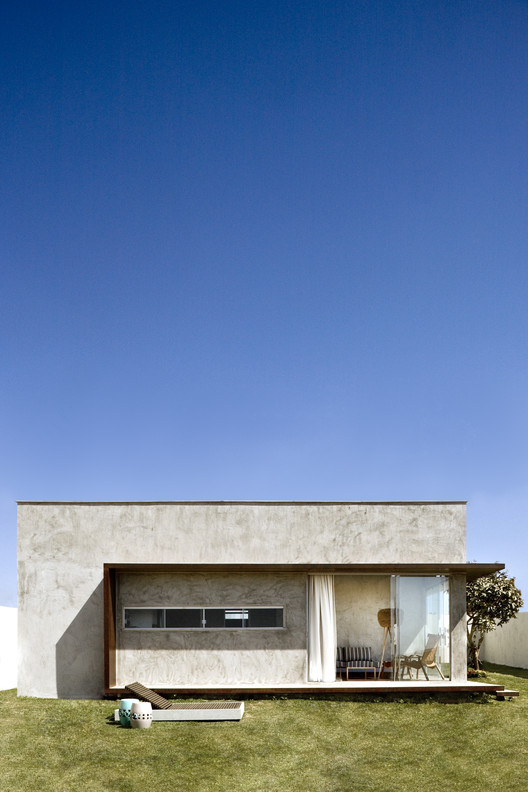
-
Architects: SAINZ arquitetura
- Year: 2013
-
Photographs:Edgard Cesar

Text description provided by the architects. Box house is a conceptual project that experiments with a new way to occupation of the space and form.

It has born under the concept of pool house; which contains two bedrooms, a social bathroom, a small service area and a gourmet place. Worked less than 65 square meters.

The volume was created as a concrete box, with enough personality, the entries of the box are marked with a rusty steel form, inside the building we have try to use a very fun mix of textures, colors and Brazilian design furniture with the firms of Marcus Ferreira, Paulo Alves, Aristeu Pires, and another big names. The owner of the house is a young professional, single and ready to begin life with a lot of style.

-
Architects: SAINZ arquitetura
- Year: 2013
-
Photographs:Edgard Cesar
























