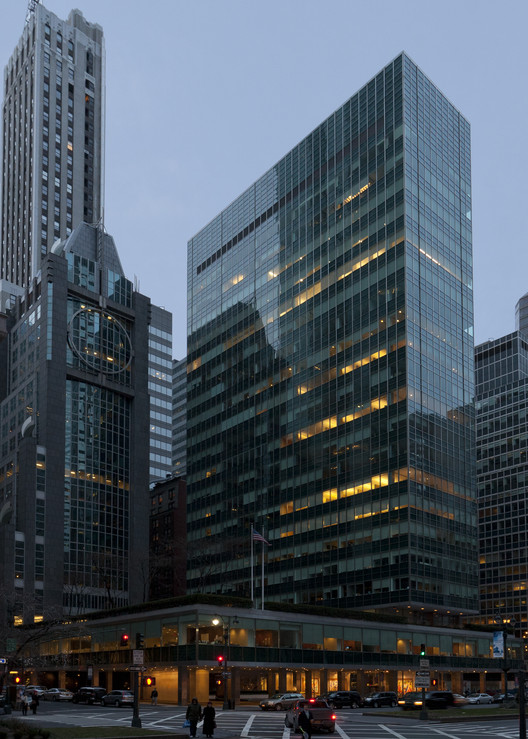
“A hundred times have I thought New York is a catastrophe, and fifty times: It is a beautiful catastrophe.” Le Corbusier. This architecture city guide celebrates Modernism in one of the world's greatest cities: New York. We embark on an architectural journey through nearly a century of innovative, revolutionary architecture: from early 20th century, revivalist Beaux-Arts; to machine-age Art Deco of the Inter-War period; to the elegant functionalism of the International Style; to the raw, exposed Brutalism characteristic of the Post-War years; and, finally, to the splendid forms of organic architecture. From world-renowned landmarks to undiscovered jewels, we invite you to explore the 2,028 blocks that make Manhattan an architectural mecca for citizens around the world.
Read more to discover Modern New York's city guide.




.jpg?1379203393)



.jpg?1379203393)



























